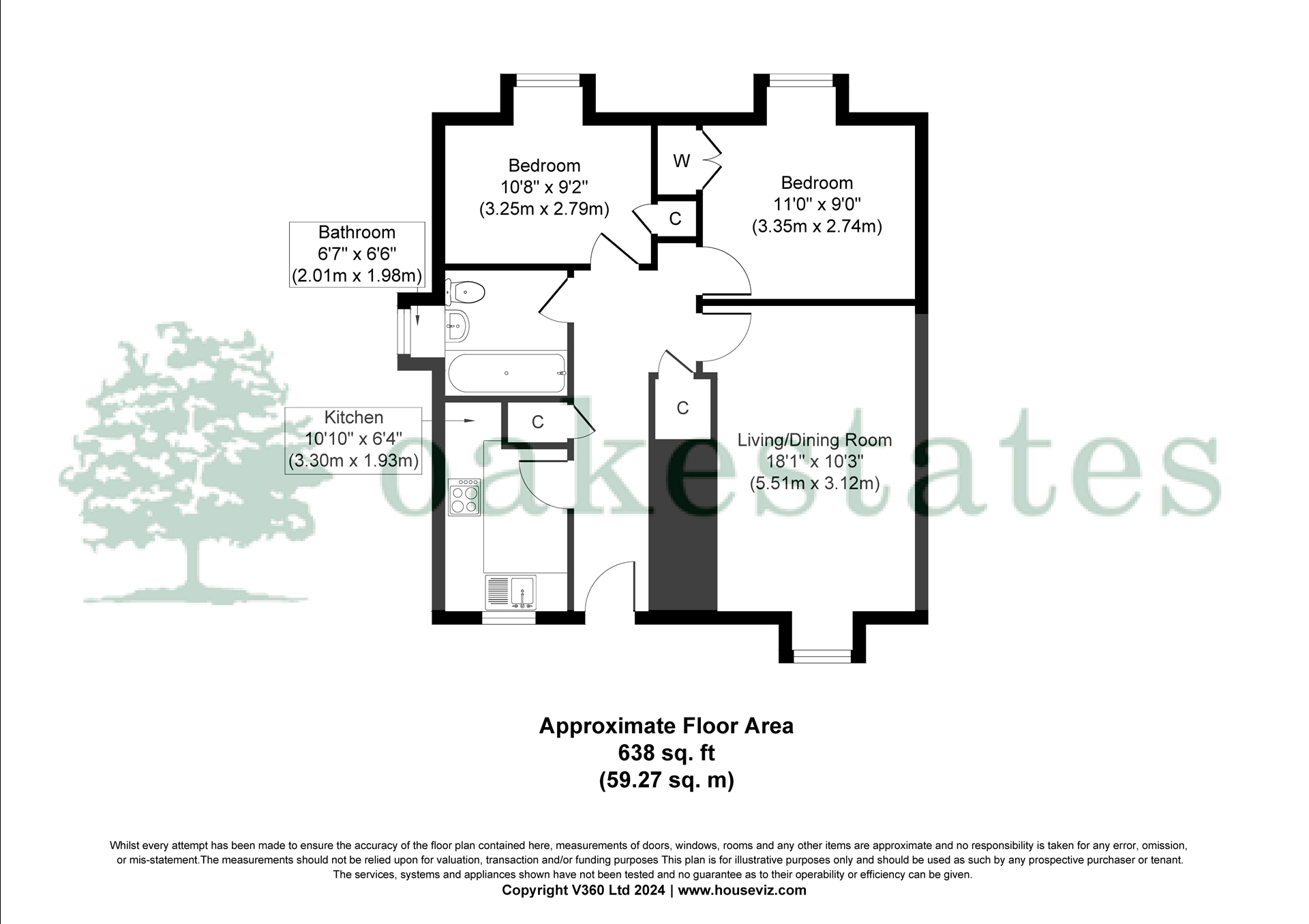TWO DOUBLE BEDROOMS
GROUND FLOOR MAISONETTE
INDEPENDENT KITCHEN
CHAIN FREE
BRAND NEW LEASE
SOUGHT AFTER LOCATION
EPC Rating D
Council Tax Band D, Watford Borough Council
Leasehold & Share of Freehold
999 Lease Years Remaining
Service Charge £70.94 per annum
*BRAND NEW LEASE OF 999 YEARS & CHAIN FREE* Located on a delightful development in the desirable Nascot Wood is this tastefully presented two bedroom ground floor maisonette. Benefits include modern fitted kitchen, storage heating, ample guests and residents parking facilities, attractive communal gardens, tiled bathroom with window and a light and airy living room offering ample space for living and dining furniture.
| External | Ample guest and residents parking, mature shrubs, a lovely quiet cul de sac. | |||
| External | External hardwood front door with peephole to:- | |||
| Entrance Hallway | L-shaped, laminate flooring, doors to independent kitchen, living/dining room, bedroom one, two, family bathroom, twin storage units, wall mounted digital electric radiator. | |||
| Kitchen | 3.30m x 1.93m (10'10" x 6'4") Fitted with a comprehensive range of Shaker style wall base drawer glazed corner and wine rack units, ample roll edge work surfaces with inset one and a half bowl stainless steel sink unit with single drainer and chrome mixer tap, integrated electric oven with four burner halogen hob and stainless steel extractor hood over, space for free standing full height fridge freezer, tiled splash backs, laminate flooring, window to front, a fantastic independent kitchen. | |||
| Kitchen | ||||
| Living /Dining Room | 5.51m x 3.12m (18'1" x 10'3") A superb sized living/dining space benefitting large window to front overlooking communal areas, wall mounted night storage heater, continued laminate flooring from the entrance hallway, T.V, B.T and internet sockets, currently housing six seater dining table and chairs and large corner suite. | |||
| Living/Dining Room | ||||
| Living/Dining Room | ||||
| Bathroom | 2.01m x 1.98m (6'7" x 6'6") Three piece white suit comprising panel enclosed bath with fitted taps and further wall mounted thermostatic shower, low flush W.C, pedestal wash hand basin with chrome taps, vinyl flooring, obscured double glazed window to side, fully tiled walls with decorative central border. | |||
| Master Bedroom | 3.35m x 2.74m (11' x 9') A very good size double bedroom, benefitting windows overlooking communal gardens, carpet flooring, double door fitted recessed wardrobe, ample space for king-size bed, chest of drawers. | |||
| Master Bedroom | ||||
| Bedroom 2 | ||||
| Bedroom 2 | 3.25m x 2.79m (10'8" x 9'2") Another good size double bedroom, benefitting carpet flooring, fitted single door wardrobe, large window overlooking communal gardens to side, wall mounted electrical consumer unit, ample space for double bed, wardrobe, chest of drawers. | |||
| Communal Gardens |
Floor Plan

IMPORTANT NOTICE FROM OAK ESTATES AND FINANCIAL SERVICES
Descriptions of the property are subjective and are used in good faith as an opinion and NOT as a statement of fact. Please make further specific enquires to ensure that our descriptions are likely to match any expectations you may have of the property. We have not tested any services, systems or appliances at this property. We strongly recommend that all the information we provide be verified by you on inspection, and by your Surveyor and Conveyancer.



























