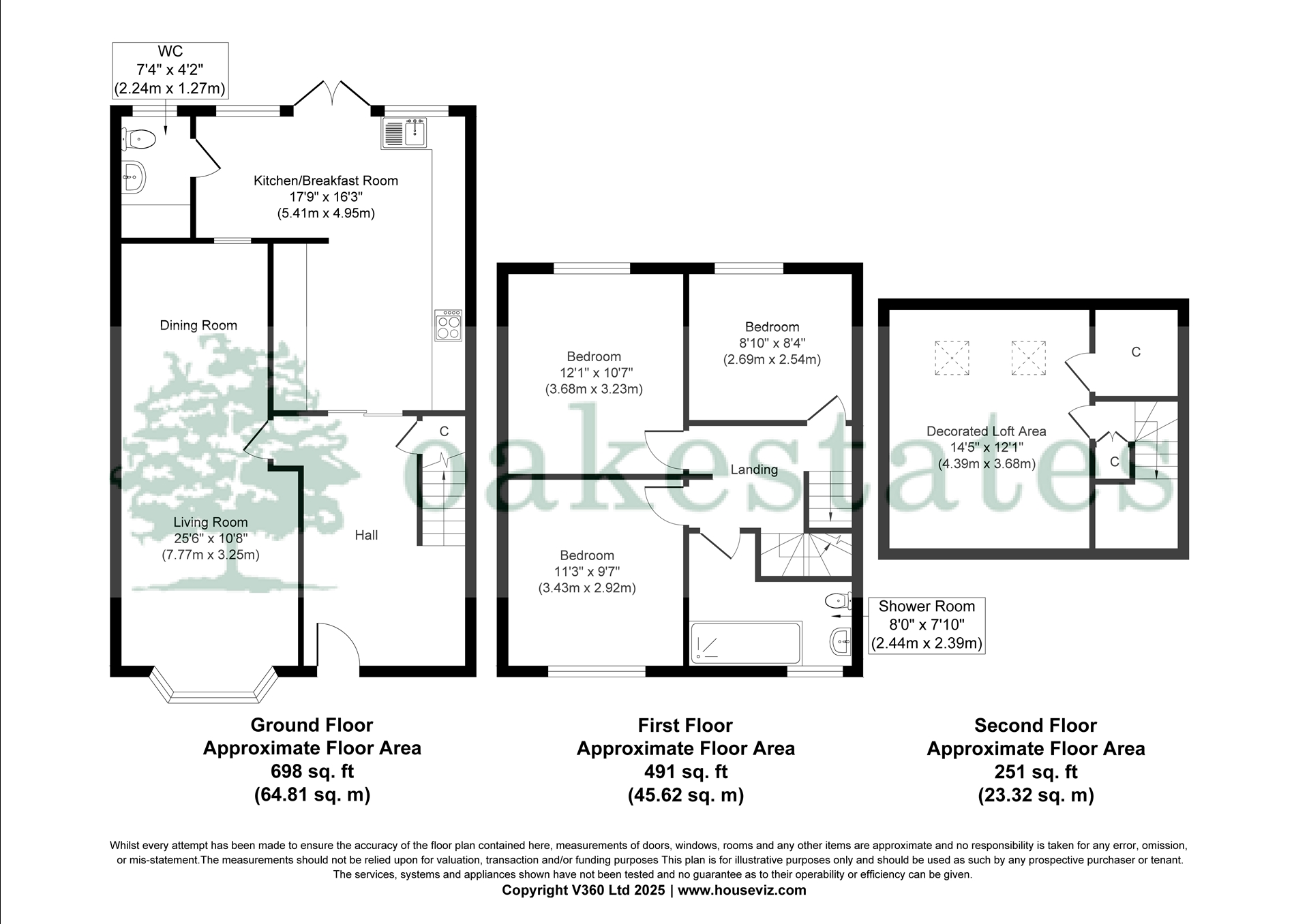For Sale Jubilee Road, Watford, WD24 £550,000
END OF TERRACE FAMILY HOME
DROP KERB & GARAGE TO REAR
NO ONWARD CHAIN
BEAUTIFULLY PRESENTED THROUGHOUT
SUPERB GROUND FLOOR ACCOMMODATION
LOW MAINTENANCE LANDSCAPED GARDEN
Freehold
This stunning three bedroom end of terraced family home is offered new to the market with no onward chain. Vast features include a large living/dining room, extended kitchen/breakfast room, downstairs W/C, three good sized bedrooms, modern shower room and staircase to second floor decorated loft area. Further benefits include a landscaped low maintenance rear garden, large brick built garage/office area with drop kerb (and painted white line essentially providing reserved parking on Sussex Road) and ideally situated within easy reach of Watford Junction Station, major road links M1, A41 & M25, good local schools and shopping facilities.
| Front Garden | Brick walls enclosed, patio hard standing, step to lead light composite panel front door to:- | |||
| Entrance Hallway | A welcoming entrance hallway benefiting hardwood flooring, carpeted staircases to first floor landing with glass balustrade (a lovely feature), panel doors to living/dining room and understairs storage cupboard and further pocket door to:- | |||
| Kitchen | 5.41m x 4.95m (17'9" x 16'3") Fitted with a comprehensive range of Shaker style wall, base and drawer units with ample roll edge work surfaces, inset single bowl stainless steel sink with single drainer and chrome mixer tap, space for free-standing fridge/freezer, plumbing for automatic washing machine and full width dishwasher, integrated wall mounted double oven, inset four burner gas hob with extractor hood over, tiled splash backs, tiled floor, UPVC double glazed window overlooking the rear garden and open plan to:- | |||
| Kitchen | ||||
| Breakfast Room | Continued tiled floor from the kitchen, French doors giving access to the rear garden and further double glazed windows, ample space for 6 seater dining table and chairs, glazed roof, double radiator, panel door to:- | |||
| Downstairs W/C | 2.24m x 1.27m (7'4" x 4'2") Fitted with a concealed cistern low flush push button W/C, Vanity Unit mounted wash hand basin with chrome mixer taps, UPVC double glazed window to rear, further fitted wall and base units with roll edge work surface, wall mounted mirror, fully tiled walls. | |||
| Living Room | 7.77m x 3.25m (25'6" x 10'8") Benefitting sash style large double glazed bay window to front with radiator underneath, coved ceiling, continued hardwood flooring from the hallway, ample space for living furniture, T.V, B.T and internet points open plan to:- | |||
| Living Room | ||||
| Through Living/Dining Room | Benefitting continued hardwood flooring from the living room, coved ceiling, sash style double glazed window to rear allowing natural light with radiator underneath, ample space for six seater dining table and chairs. | |||
| Dining Room | ||||
| Dining Room | ||||
| Dining Room | ||||
| First Floor landing | Benefitting carpet flooring, panel doors giving access to bedrooms one, two, three, and shower room further staircase to second floor. | |||
| Bedroom One | 3.68m x 3.23m (12'1" x 10'7") Sash style double glazed window to rear with double radiator underneath, coved ceiling, carpet flooring, television aerial, recess fitted wardrobe with shelf & hanging space, four directional spotlights, ample space for king size bed and chest of drawers. | |||
| Bedroom Two | 3.43m x 2.92m (11'3" x 9'7") Another good sized double bedroom benefitting twin sash style double glazed window to front with double radiator underneath, coved ceiling, carpet flooring, television aerial, wall mounted full height mirror, fitted recess double wardrobe, ample space for double bed, wardrobes and chest of drawers. | |||
| Bedroom Three | 2.69m x 2.54m (8'10" x 8'4") Sash style double glazed window to rear with single radiator underneath, coved ceiling, carpet flooring, four spotlights on a rail, television aerial, ample space for single bed , wardrobe and chest of drawers. | |||
| Shower Room | 2.44m x 2.39m (8' x 7'10") Fitted with a slimline cistern low flush push button W/C, wall mounted wash hand basin with chrome mixer taps and wall mounted vanity mirror, sash style UPVC double glazed window to front, wall mounted heated towel rail, walk in shower cubicle with bespoke full height screen, sunken tray and wall mounted thermostatic taps. | |||
| Second Floor Landing | Benefitting laminate flooring, over stairs storage cupboard, panel door giving access to:- | |||
| Loft Area | 4.39m x 3.68m (14'5" x 12'1") Recess spotlights, twin Velux double glazed windows to rear, radiator, doors to multiple cupboards utilising eaves storage. hardwood flooring. | |||
| Loft Area | ||||
| Loft Area | ||||
| Rear Garden | A good sized private family rear garden, well fence panel enclosed, large sandstone patio, various mature evergreen shrubs, large artificial lawned area, storage shed. | |||
| Rear Garden | ||||
| Rear External | ||||
| Garage | Brick built garage to rear with drop kerb and white line allowing essentially reserved parking, up and over door (currently blocked off internally but could be reinstated), UPVC double glazed panel door and UPVC double glazed windows to side, carpet flooring, mains power, fully decorated and previously used as an office. | |||
Floor Plan

IMPORTANT NOTICE FROM OAK ESTATES AND FINANCIAL SERVICES
Descriptions of the property are subjective and are used in good faith as an opinion and NOT as a statement of fact. Please make further specific enquires to ensure that our descriptions are likely to match any expectations you may have of the property. We have not tested any services, systems or appliances at this property. We strongly recommend that all the information we provide be verified by you on inspection, and by your Surveyor and Conveyancer.












































