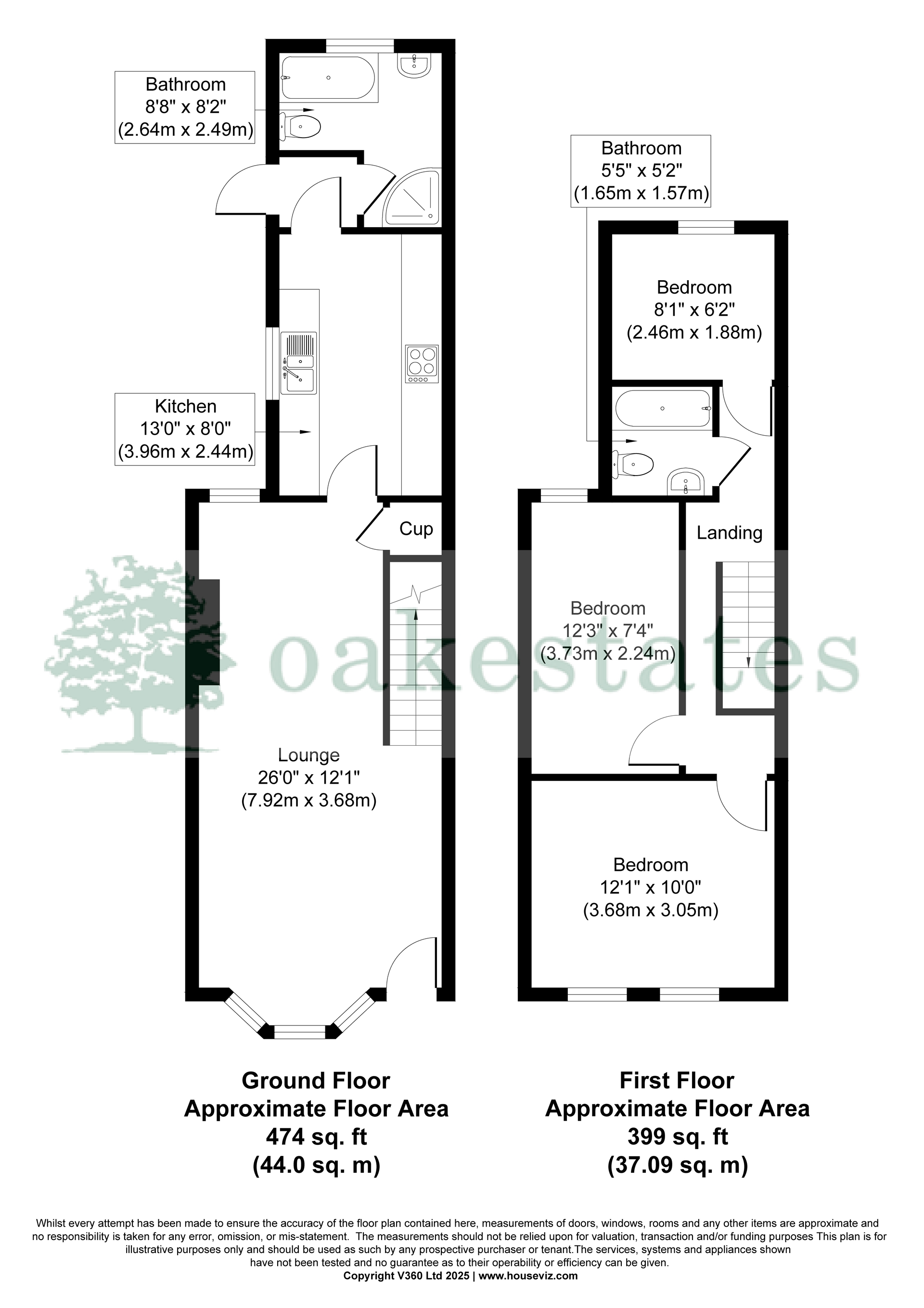For Sale Diamond Road, Watford, WD24 £475,000
TERRACED FAMILY HOME
THREE BEDS OFF LANDING
LUXURY FITTED KITCHEN
GENEROUS LIVING SPACE
UPSTAIRS & DOWNSTAIRS BATHROOMS
FAMILY REAR GARDEN
Freehold
Oak Estates are delighted to offer this larger than average three bedroom, two bathroom Victorian terraced home on the sought after tree lined Diamond Road. The property boasts a generous through lounge with large bay window, modern fitted kitchen with integrated appliances, four piece downstairs bathroom and further three piece first floor bathroom off landing, g/c/h, full d/g windows, three good sized bedrooms and a private family rear garden. The property offers great accessibility to commuter links M1, M25 and the A41, shopping facilities, popular schools and is a brisk walk to Watford Junction Station.
| Front Garden | Low level brick wall enclosed, hard standing ideal for bin storage, step onto storm porch to recently fitted double glazed door to:- | |||
| Living Area | 14'9" into bay x 12'1" (4.50m x 3.68m) A lovely welcoming living area benefitting UPVC double glazed bay window to front ensuring lots of light, laminate flooring, wall mounted radiators, T.V, B.T and internet points, recess LED downlighters, currently large corner sofa suite, open plan to:- | |||
| Living Room | ||||
| Through Lounge | 26'0" x 12'1" (7.92m x 3.68m) A super size reception room. | |||
| Dining Area | 11'5" x 12'1" (3.48m x 3.68m) Continued laminate flooring from the living area, open plan carpeted staircase offering access to first floor landing, understairs storage and shelving recess (currently used as a bar area, a handy addition), UPVC double glazed window to rear, wall mounted radiator, eyeball spotlights, currently housing six seater table and chairs, glazed panel door to:- | |||
| Dining Room | ||||
| Open Plan Dining Room | ||||
| Kitchen | 13'0" x 8'8" (3.96m x 2.64m) Fitted with a comprehensive range of wall, base, drawer and larder cupboards, ample square edged wooden work surfaces, inset one and a half bowl stainless steel sink unit with chrome mixer tap, brick effect tiled splashbacks, laminate flooring, fitted electric oven, inset four burner halogen hob with concealed extractor hood over, integrated microwave oven, integrated dishwasher, plumbing for automatic washing machine, UPVC double glazed window to side, recess LED downlighters, wall mounted combination boiler, heat and carbon monoxide alarm, wall mounted thermostatic radiator, panel door to:- | |||
| Kitchen Continued | ||||
| Inner Lobby | 3'6" x 2'6" (1.07m x 0.76m) UPVC obscured glass double glazed door onto the rear garden, tiled flooring, panel door to:- | |||
| Family Bathroom | 8'8" reducing to 5'2" x 8'2" reducing to 5'6" (2.64m x 2.49m) Four piece white suite comprising panel enclosed bath with hand grips and chrome mixer taps, corner tiled shower cubicle with wall mounted chrome thermostatic shower and sliding glazed doors, pedestal wash hand basin with chrome mixer tap, low flush push button W.C, wall mounted mirrored vanity unit and further floating shelves, mains extractor fan, fully tiled walls with contrasting tiled floor, recess LED spotlights, UPVC obscured glass double glazed window to rear, wall mounted thermostatic radiator, a lovely light, bright and airy bathroom. | |||
| Family Bathroom cont | ||||
| Landing | Panel doors to bedrooms one, two, three and family bathroom, continued carpet flooring from the stairs, access to fully boarded loft storage facility with pull down ladder, recess LED downlighters. | |||
| Bedroom One | 12'1" x 10'10" (3.68m x 3.30m) A lovely light, bright master bedroom benefitting two UPVC double glazed lead light sash style windows to front, laminate flooring, wall mounted thermostatic radiator, recess LED downlighters, ample space for kingsize bed, bedside tables, double door wardrobes and a chest of drawers. | |||
| Bedroom One cont | ||||
| Bedroom Two | 12'3" x 7'4" (3.73m x 2.24m) UPVC lead light sash style double glazed window to rear, continued carpet flooring from the landing, wall mounted thermostatic radiator and ample space for double bed, wardrobe and chest of drawers. | |||
| Bedroom Three | 12'5" x 8'2" (3.78m x 2.49m) UPVC sash style double glazed window to rear, laminate flooring, decorative wooden panelling, coved ceiling, ample space for single bed and wardrobe. | |||
| First Floor Bathroom | A recently fitted three piece white suite comprising panel enclosed bath with fitted glazed screen, wall mounted bath taps and further thermostatic shower, low flush push button W/C, vanity unit mounted wash hand basin with chrome mixer taps, wall mounted fitted mirrored vanity unit, graphite heated towel rail, fully tiled walls, contrasting woodgrain effect tiled floors and UPVC obscured double glazed window to side. | |||
| Rear Garden | 50' Approx (15.24m) Well fence panel and brick wall enclosed, large patio to front and further patio to rear with hard standing area for storage shed, various flowerbeds containing mature shrubs, ferns and evergreens, lawned area, a nice private family rear garden. | |||
| Rear External |
Floor Plan

IMPORTANT NOTICE FROM OAK ESTATES AND FINANCIAL SERVICES
Descriptions of the property are subjective and are used in good faith as an opinion and NOT as a statement of fact. Please make further specific enquires to ensure that our descriptions are likely to match any expectations you may have of the property. We have not tested any services, systems or appliances at this property. We strongly recommend that all the information we provide be verified by you on inspection, and by your Surveyor and Conveyancer.




































