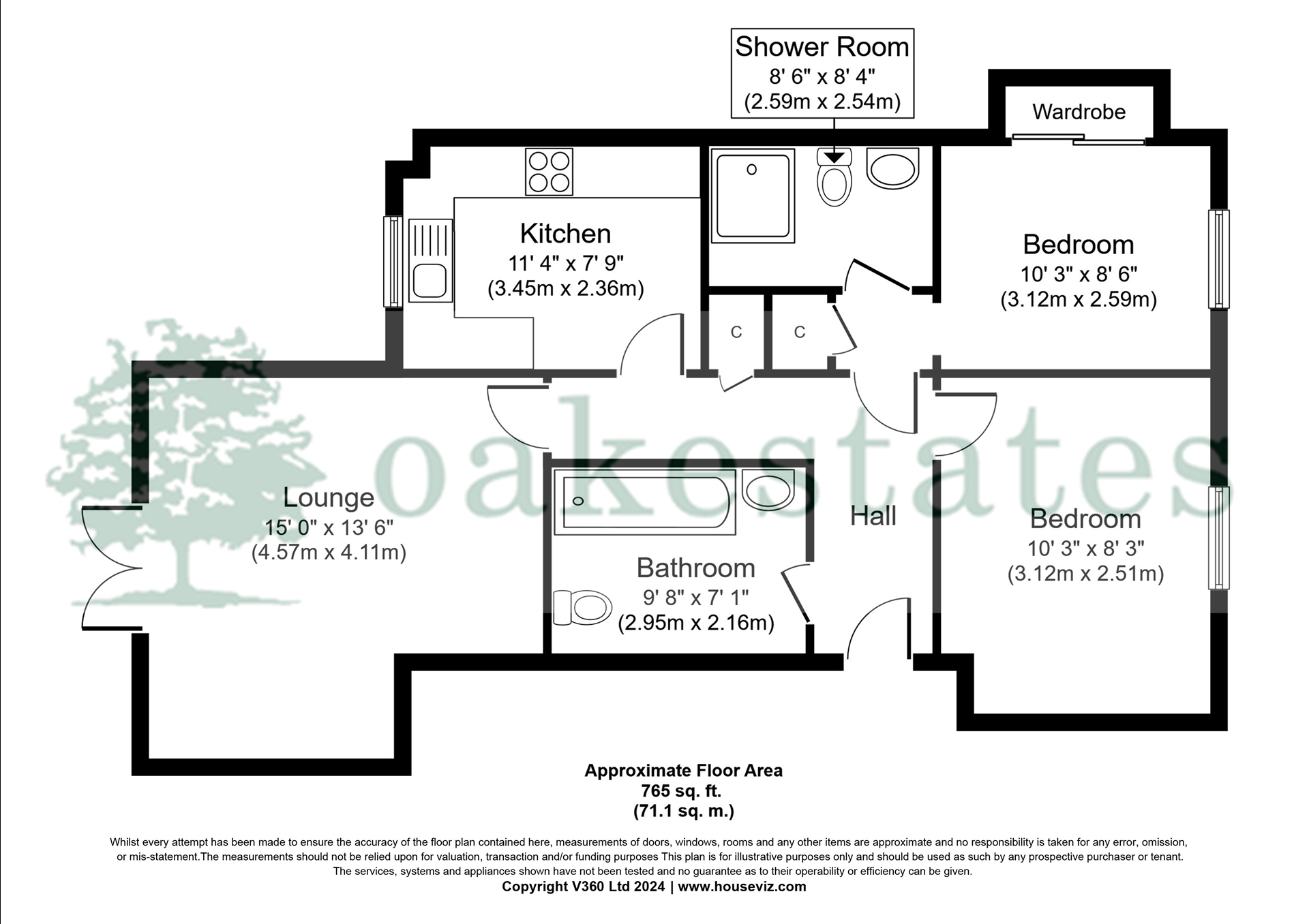For Sale Devon Road, Watford, WD24 £323,000
GROUND FLOOR APARTMENT
TWO DOUBLE BEDROOMS
EN-SUITE TO MASTER BED
G/C/H & D/G WINDOWS
FRENCH DOORS TO COMMUNAL GARDEN
AMPLE PARKING FACILITIES
Leasehold
107 Lease Years Remaining
Ground Rent £250 per annum
Service Charge £2,200 per annum
This luxury Ground Floor two double bedroom apartment is sure to impress with its generous room sizes offered throughout. The accommodation comprises two double bedrooms with en-suite to master, further family bathroom, spacious living/dining room and modern fitted kitchen. Other benefits include security entry phone system, ample guests and residents parking, g/c/h and d/g windows. Conveniently located within easy access of excellent local amenities, road and rail links.
| Communal Grounds | Allocated parking bay and further visitors parking, various scattered flowerbeds containing a lovely range of mature shrubs and bushes, pathway to communal front door with video security entry phone system. | |||
| Communal Entrance Hallway | Windows to front, staircase accessing further floors, storage heater, private front door with peep hole to:- | |||
| Private Entrance Hallway | Wood grain doors offering access to living/dining room, kitchen, bedrooms one and two, family bathroom and large walk-in storage cupboard housing shelving and consumer unit/fuse box, single radiator, smoke alarm. | |||
| Kitchen | 11'4" x 7'9" (3.45m x 2.36m) Fitted with a comprehensive range of maple effect wall, base and drawer units with cornice above, pelmets below and under cupboard lighting, concealed gas central heating boiler, attractive tiled floor with contrasting tiled splashbacks, ample granite effect work surfaces, inset single drainer stainless steel sink unit with mixer tap, double radiator, large double glazed window overlooking the rear garden, fridge freezer space, fitted stainless steel oven, inset electric hob with stainless steel extractor hood over, plumbing for automatic washing machine and dishwasher, a nicely fitted kitchen. | |||
| Living/Dining Room | 15'0" x 13'6" reducing to 9' 6" (4.57m x 4.11m) A super size reception room offering ample space for living and dining furniture, double radiator and further double radiator in the dining area, T.V and cable television points, ample power sockets, double glazed windows with double glazed French doors onto:- | |||
| Living Room | ||||
| Living Room Continued | ||||
| Bedroom One | 14'4" reducing to 11'2" x 8'6" to the wardrobes (4.37m x 2.59m) A good size master bedroom benefitting large double glazed window overlooking the front communal grounds, mirror fronted built-in wardrobes with sliding doors and further built-in wardrobe with hanging space, radiator, wood grain door to:- | |||
| En-Suite Shower Room | Three piece modern white suite comprising double width shower cubicle with folding door, low flush push button W.C, pedestal wash hand basin with chrome mixer tap, three quarter tiled walls with central border, extractor fan, a lovely light, bright en-suite. | |||
| Bedroom Two | 10'3" x 8'3" (3.12m x 2.51m) An impressive sized double second bedroom benefitting double glazed window overlooking the front communal grounds, double radiator, ample space for double bed, chest of drawers and wardrobe. | |||
| Family Bathroom | Three piece white suite comprising panel enclosed bath with hand grips, mixer taps, shower attachment and glazed screen, push button low flush W.C, pedestal wash hand basin with chrome mixer tap, attractive stone tiled floor with contrasting part tiled walls, double radiator, spotlights, extractor fan, a nice fresh bathroom. | |||
| Rear External | ||||
| Communal Garden | Private patio area overlooking the superb communal grounds, large lawned area with fence panel enclosure, large privet hedges. | |||
Floor Plan

IMPORTANT NOTICE FROM OAK ESTATES AND FINANCIAL SERVICES
Descriptions of the property are subjective and are used in good faith as an opinion and NOT as a statement of fact. Please make further specific enquires to ensure that our descriptions are likely to match any expectations you may have of the property. We have not tested any services, systems or appliances at this property. We strongly recommend that all the information we provide be verified by you on inspection, and by your Surveyor and Conveyancer.






















