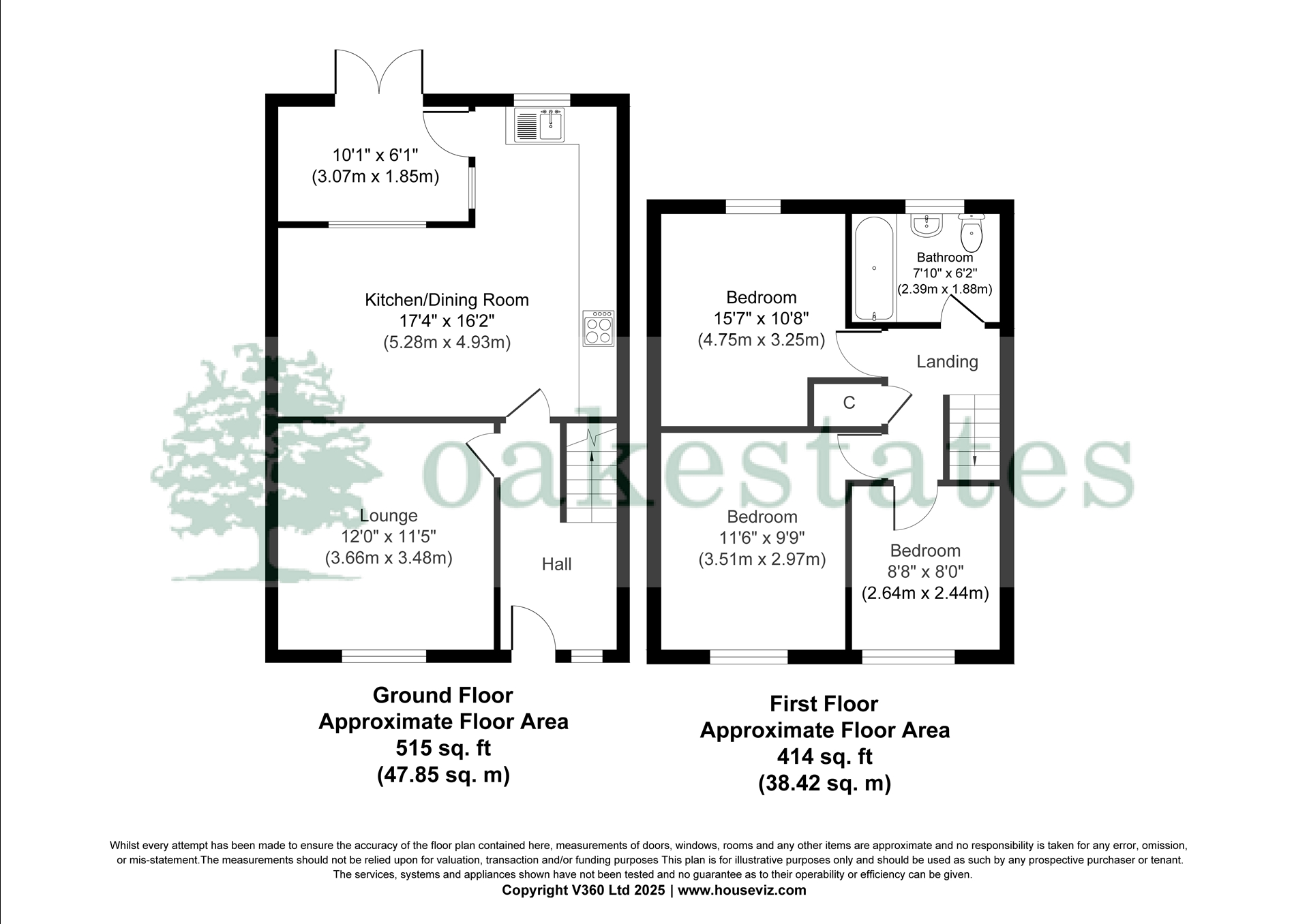END OF TERRACE HOME
THREE BEDROOMS
LARGE KITCHEN/DINER
OFF STREET PARKING
G/C/H & D/G WINDOWS
CHAIN FREE
Council Tax Band C
Freehold
Offered with no onward chain is this deceptively spacious three bedroom and bathroom off the landing end of terrace home. Benefitting off street parking for two cars and a large rear garden, this property is perfectly suited for families. Further benefits include large kitchen/diner, independent living room, g/c/h, d/g windows and a modern family bathroom. Ideally situated for commuter links M1, M25 and the A41, popular local schools and is within a short walk of Garston Station.
| Front Garden | Block paved off street parking for 2/3 cars, obscured glass double glazed front door to:- | |||
| Entrance Hallway | Obscured glass window to front, frosted glazed panel door to living room, doorway to kitchen, open plan staircase offering access to first floor landing, double radiator, laminate floor covering, coat hanging space. | |||
| Living Room | 12'7" x 11'5" (3.84m x 3.48m) Large double glazed window to front ensuring a lovely light, bright reception room, large double radiator, continued laminate floor from the entrance hallway, T.V, B.T and internet points, coved ceiling. | |||
| Kitchen/Diner | 17'10" (reducing to 8'1") x 15'10" (reducing to 9'11") (5.44m x 4.83m) A good size L-shaped kitchen/diner, fitted with a comprehensive range of wall, base and drawer units, inset one and a half bowl single drainer stainless steel sink unit with mixer taps, plumbing for automatic washing machine and slimline dishwasher, inset stainless steel 'Beko' oven with stainless steel four burner gas hob with extractor hood over, tiled splashbacks and contrasting tiled floor, ample roll edge work surfaces, space for fridge freezer, 'Worcester' gas central heating boiler, recess downlighters, wooden door to lean-to and double glazed window overlooking the rear garden. | |||
| Kitchen Area | ||||
| Dining Area | Double glazed window overlooking the lean-to, double radiator, coved ceiling, recess downlighters, ample space for dining table and chairs. | |||
| Lean-To | French doors onto the rear garden. | |||
| Landing | Carpet floor covering, panel doors to bedroom one, two, three, the bathroom, storage cupboard and access to loft storage facility. | |||
| Bedroom One | 11'8" x 9'10" (3.56m x 3.00m) Large double glazed window to front ensuring a lovely light, bright master bedroom, large double radiator, ample space for double bed, chest of drawers and wardrobe. | |||
| Bedroom Two | 13'7" x 11'7" (4.14m x 3.53m) Double glazed window overlooking the rear garden, double radiator, ceiling fan, carpet floor covering, ample space for double bed, chest of drawers and wardrobe. | |||
| Bedroom Three | 8'11" x 8'0" (2.72m x 2.44m) A good size third bedroom benefitting double glazed window to front, carpet floor covering, double radiator, ample space for bed, chest of drawers and wardrobe. | |||
| Family Bathroom | Three piece modern white suite comprising tiled panel enclosed bath with chrome mixer taps, shower attachment, shower with monsoon head and glazed screen, pedestal wash hand basin with chrome mixer taps, low flush push button W.C, shaver socket, obscured glass double glazed window overlooking the rear garden, halogen recess spotlights, fully tiled walls with contrasting tiled floor, a lovely light, bright and airy bathroom. | |||
| Rear Garden | 60' Approx (18.29m) Well fence panel enclosed, mainly laid to lawn, small patio area, various flowerbeds containing a good assortment of evergreens and shrubs. | |||
| Rear Garden | ||||
| Rear Garden |
Floor Plan

IMPORTANT NOTICE FROM OAK ESTATES AND FINANCIAL SERVICES
Descriptions of the property are subjective and are used in good faith as an opinion and NOT as a statement of fact. Please make further specific enquires to ensure that our descriptions are likely to match any expectations you may have of the property. We have not tested any services, systems or appliances at this property. We strongly recommend that all the information we provide be verified by you on inspection, and by your Surveyor and Conveyancer.
























