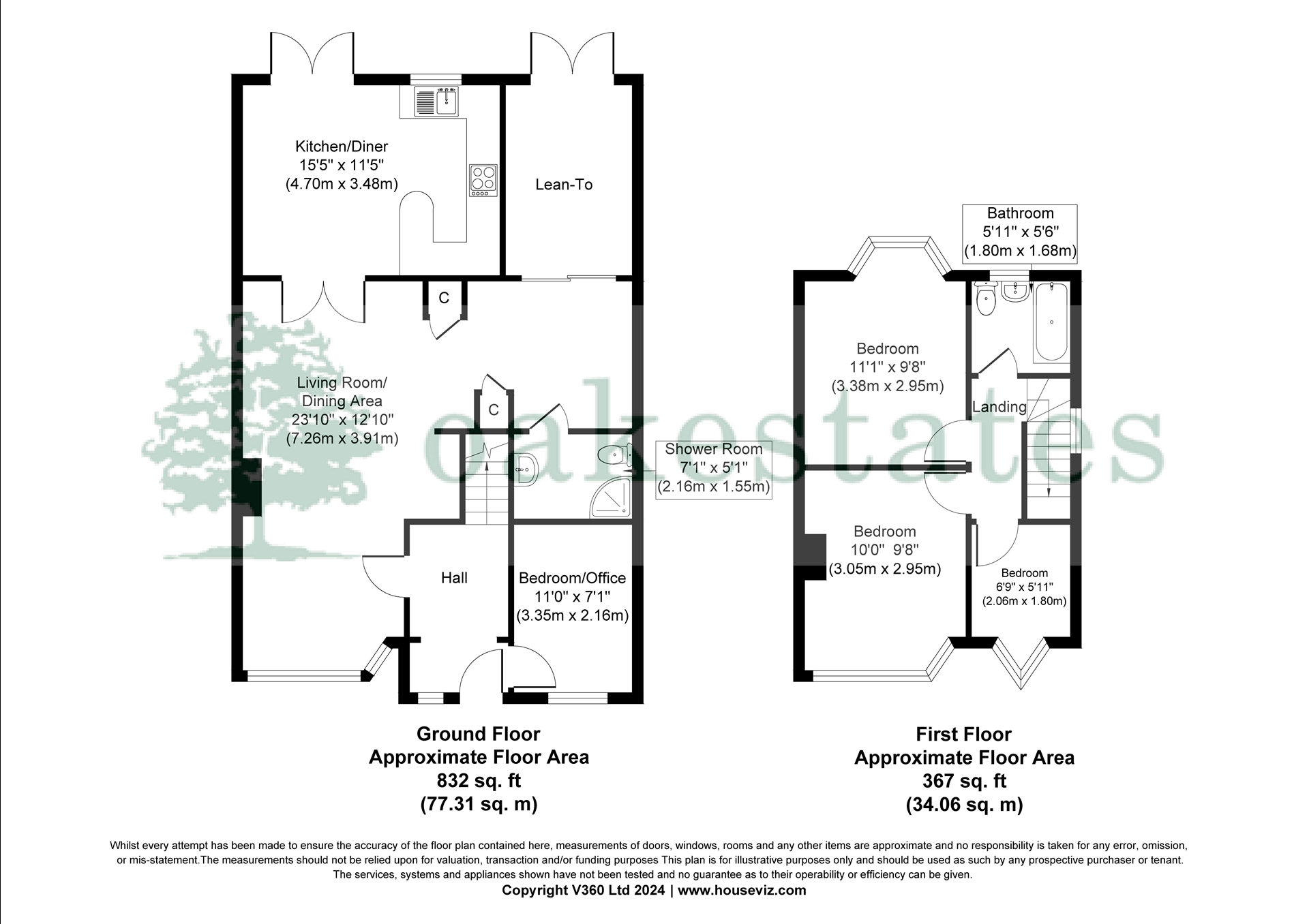EXTENDED 4 BEDROOM FAMILY HOME
SEMI-DETACHED
SIZEABLE REAR GARDEN
OPEN PLAN LIVING
FANTASTIC LOCATION
CHAIN FREE
Freehold
A fantastic example of a thoughtfully extended 3/4 bedroom 1930s Semi-Detached family home. Benefits include both side and rear extensions allowing for impressive sized ground floor accommodation including, living/dining room which feeds into a play room, fourth bedroom/office, jack and Jill shower room and kitchen/diner with outlook over the rear garden. The first floor comprises three bedrooms and fully tiled family bathroom. Situated on the ever popular Knutsford Estate, within a stones throw of Knutsford School, easy access to major road and rail links and good local shopping facilities. Offered on a chain free basis.
| External | Dropped kerb to off street parking for two cars, brick wall enclosed with raised flowerbed, UPVC double glazed front door to :- | |||
| Entrance Hallway | 2.64m x 1.40m (8'8" x 4'7") A welcoming entrance hallway benefitting carpet flooring, staircase giving access to first floor landing, wall mounted radiator, further fixed pane obscured double glazed window to front, alarm controller panel, panel door to bedroom four/office, glazed panel door to 'L' shaped living/dining space:- | |||
| Living Area | 6.76m x 2.69m (22'2" x 8'10") A fantastic open plan living/dining family area benefitting UPVC lead light double glazed half bay window to front (ensuring lots of light), laminate flooring, coved ceiling, B.T, T.V and internet sockets, wall mounted feature electric fire place, marble hearth and inserts, decorative wooden surround, ample space for living furniture. | |||
| Living Area | ||||
| Dining Area | 3.86m x 7.26m (12'8" x 23'10") Further double wall mounted radiator, continued laminate flooring, glazed panel doors to kitchen/diner, ample space for six seater dining table and chairs, twin storage cupboards, panel door to 'Jack and Jill' ground floor shower room:- | |||
| Dining Area | ||||
| Play Area | Panel door to 'Jack and Jill' ground floor shower room, continued laminate flooring, wall mounted double radiator, further patio doors onto lean to. | |||
| Kitchen/Diner | 4.70m x 3.48m (15'5" x 11'5") A good sized light and bright kitchen/diner complete with a comprehensive range of wall, base, drawer and corner units with roll edge wood effect work surfaces, peninsular breakfast bar, inset one and a half bowl stainless steel sink unit with single drainer and chrome mixer taps, fitted Electrolux fan assisted oven with four burner gas hob and concealed stainless steel extractor hood over, plumbing for automatic washing machine, space for free standing full width dish washer, decorative tiled splash backs, contrasting terracotta tiled flooring, ample plug sockets (some with USB ports), UPVC double glazed window overlooking rear garden, ample space for six seater dining table and chairs, further French doors giving access to and a lovely outlook over the rear garden. | |||
| Kitchen/Diner | ||||
| Bedroom Four/Office | 3.35m x 2.11m (11' x 6'11") Laminate flooring, currently housing double bed and wardrobes, recessed spotlights, UPVC double glazed windows to front, further panel door to:- | |||
| Ground Floor Shower Room | 1.57m x 2.16m (5'2" x 7'1") Three piece white suite comprising corner shower cubicle with glazed sliding doors, wall mounted thermostatic shower, low flush push button slimline cistern W/C, pedestal wash hand basin, chrome mixer taps, mirrored wall mounted vanity unit, wall mounted chrome heated towel rail, mains extractor fan, mains shaver sockets, recess downlighters, fully tiled walls and matching tiled floor, further panel door back to play room. | |||
| First Floor Landing | Obscured double glazed UPVC window to side, carpeted flooring, panel doors giving access to bedrooms one, two, three and family bathroom, access to loft storage facility. | |||
| Master Bedroom | 3.05m x 2.95m (10' x 9'8") A superb size master bedroom benefitting UPVC lead light double glazed half bay window to front, continued carpet flooring from the landing, wall mounted radiator, fitted recess double door wardrobe with shelf and hanging space, recess downlighters, currently housing king-size bed and bedside tables. | |||
| Bedroom Two | 3.38m x 2.92m (11'1" x 9'7") Another good size second double bedroom, complete with UPVC double glazed bay window to rear with a lovely outlook over rear garden and surrounding, continued carpet flooring from the entrance hallway, cupboard housing Vaillant combination boiler, wall mounted thermostatic double radiator, ample space for double bed wardrobe, chest of drawers. | |||
| Bedroom Three | 1.80m x 2.06m (5'11" x 6'9") Single room with triangular lead light double glazed window to front (a lovely feature), continued carpet flooring, coved ceiling, wall mounted radiator, overhead storage cupboards, space for single bed and chest of drawers. | |||
| Family Bathroom | 1.68m x 1.80m (5'6" x 5'11") Three piece white suite comprising panel enclosed bath with chrome mixer taps and overhead shower attachment, low flush push button W/C, pedestal wash hand basin with chrome mixer taps, wall mounted chrome heated towel rail, wall mounted mirrored vanity unit, obscured UPVC double glazed windows to rear, recess spotlights, mains extractor fan, fully tiled walls and tiled floor. | |||
| Rear Garden | 21.34m (70' approx ) Well fenced panel enclosed, a lovely private rear garden benefitting large lawn, raised flower beds and a sizeable patio. | |||
| Rear Garden |
Floor Plan

IMPORTANT NOTICE FROM OAK ESTATES AND FINANCIAL SERVICES
Descriptions of the property are subjective and are used in good faith as an opinion and NOT as a statement of fact. Please make further specific enquires to ensure that our descriptions are likely to match any expectations you may have of the property. We have not tested any services, systems or appliances at this property. We strongly recommend that all the information we provide be verified by you on inspection, and by your Surveyor and Conveyancer.






























