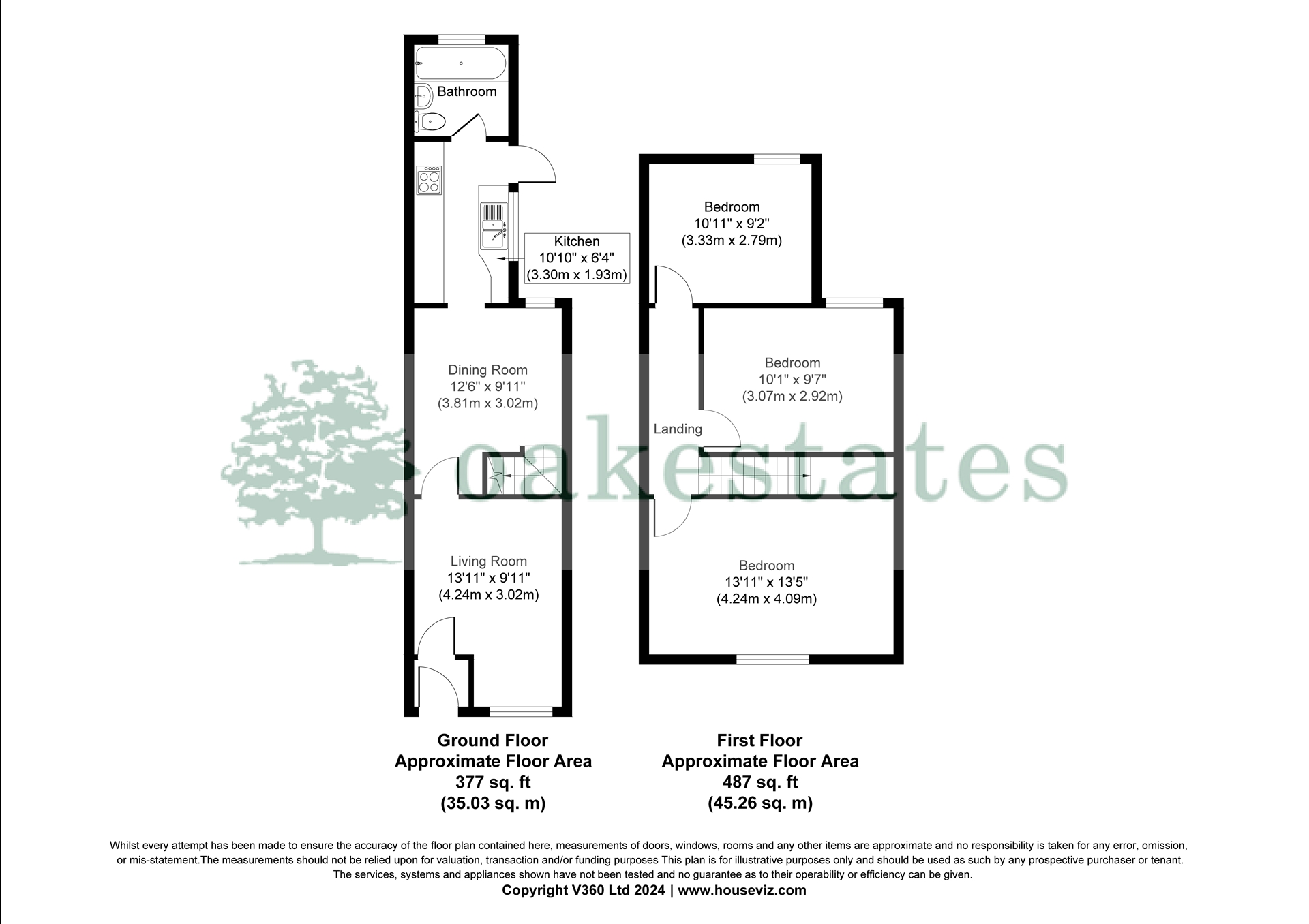 Tel: 01923 212111
Tel: 01923 212111
Shaftesbury Road, Watford, WD17
Sold STC - Freehold - £440,000
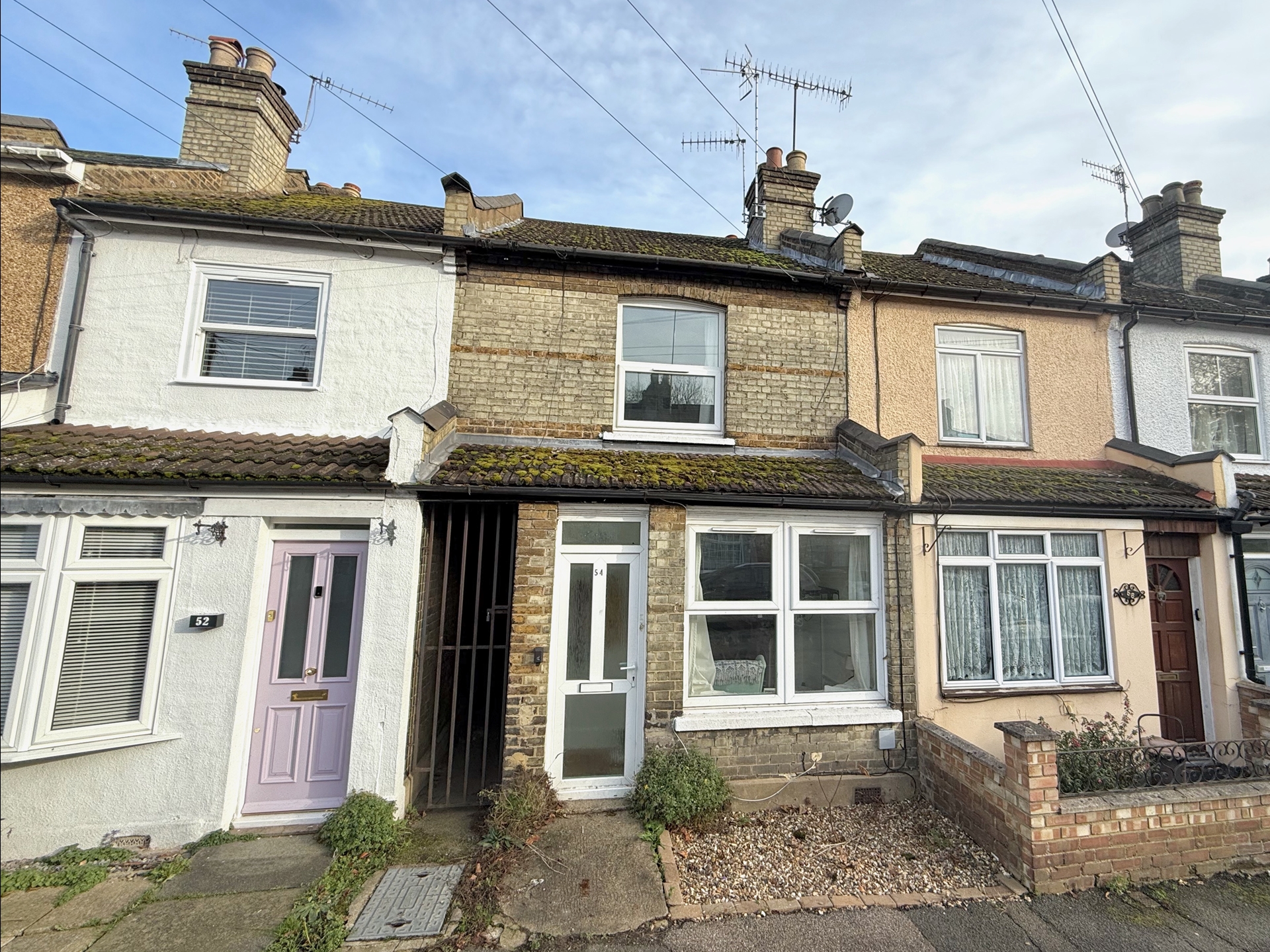
3 Bedrooms, 1 Bathroom, Terraced, Freehold
Situated in the heart of Central Watford, this property has been lovingly redeveloped from the brickwork up. Benefitting the additional accommodation over the alleyway, this impressive family home offers three DOUBLE bedrooms, all accessed off the landing. Further benefits include two independent reception rooms, stunning kitchen with solid wood work surfaces, bright and airy fitted bathroom with Victorian style finishings. This property is located within a stones throw of Waterfields Recreation Ground, short walk of both Town Centre and Watford Junction Station and within easy reach of major road links M1, A41 & M25.
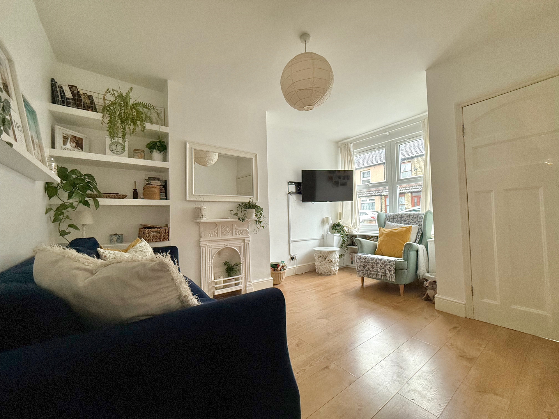
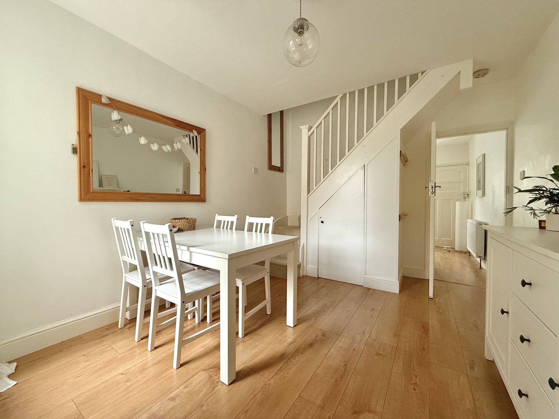
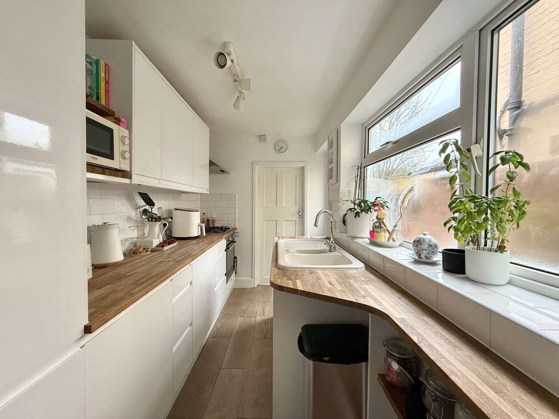
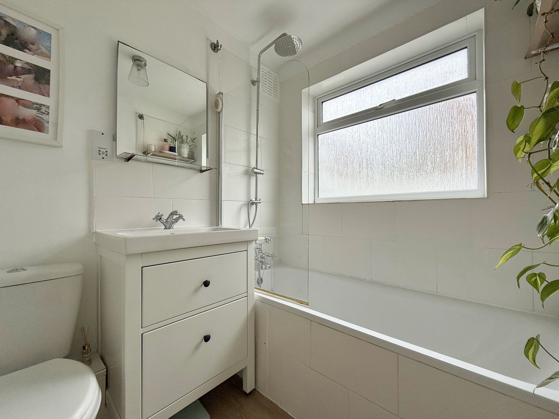
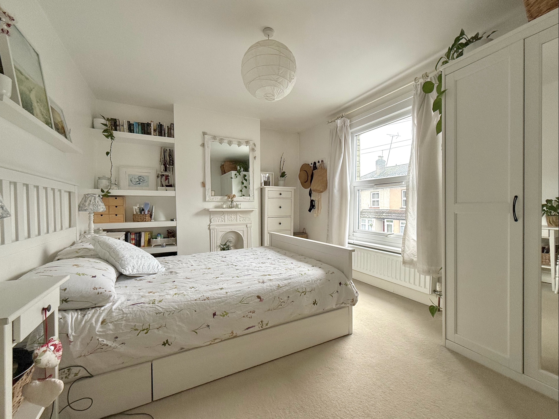
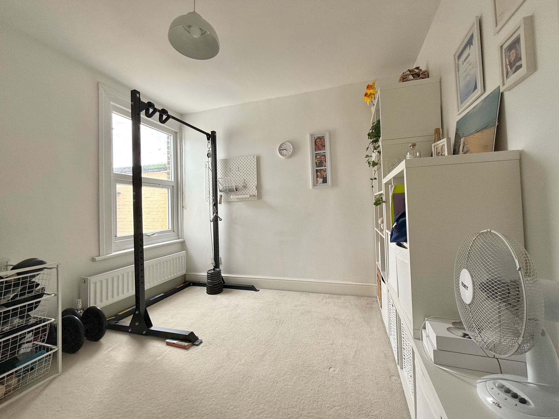
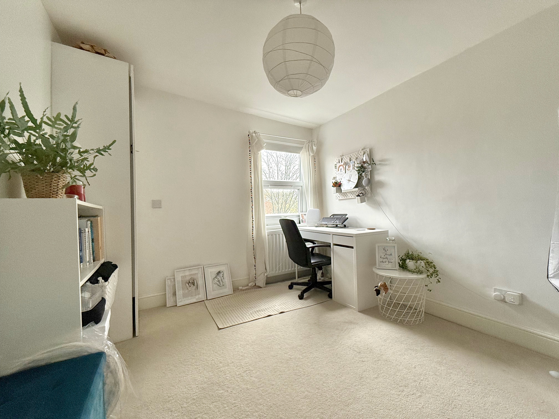
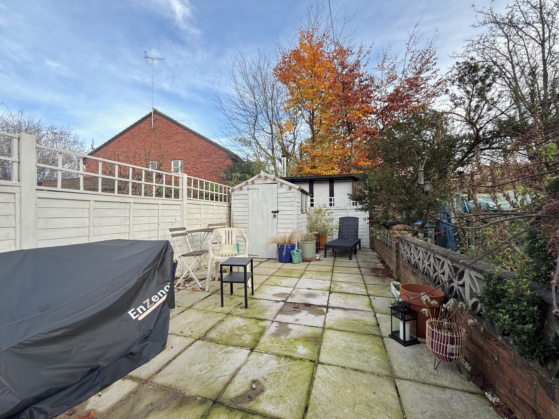
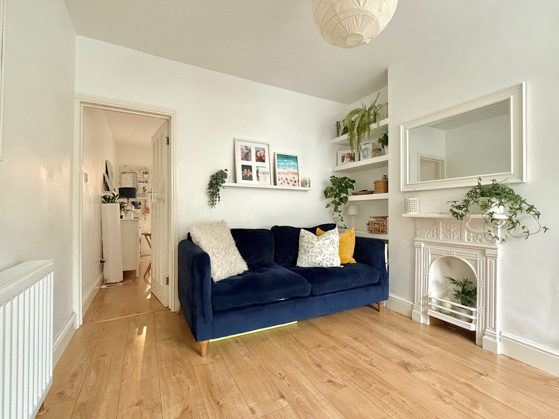
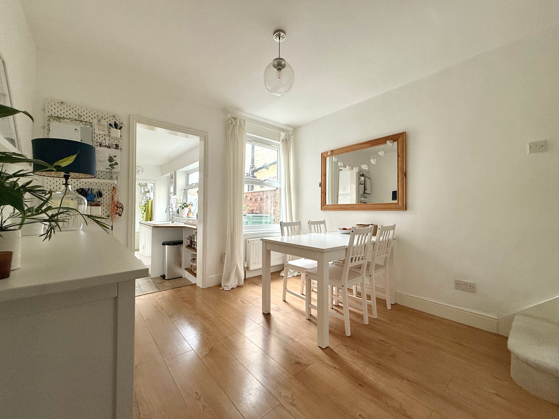
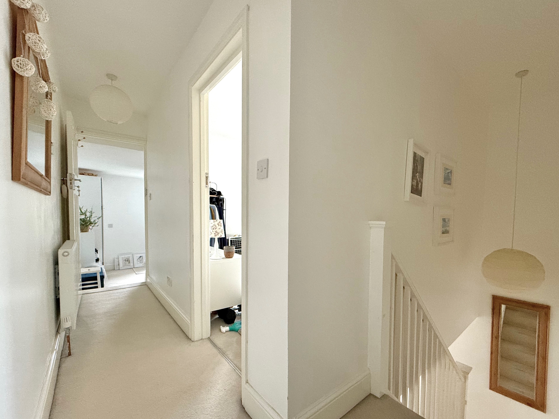
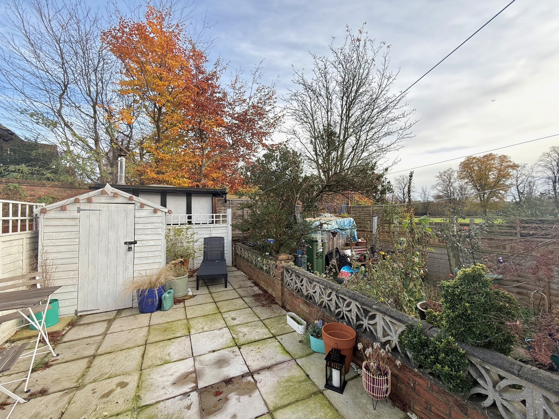
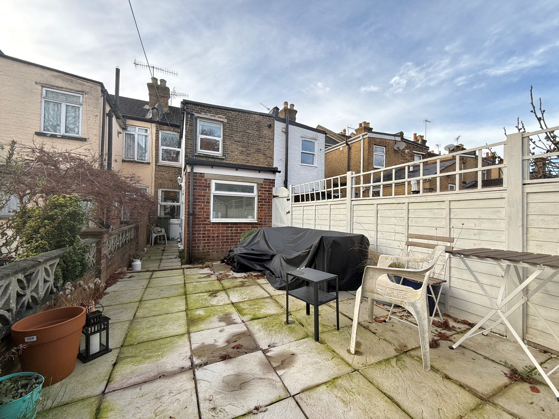
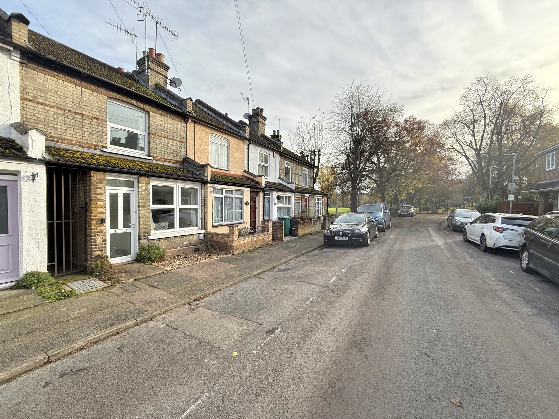
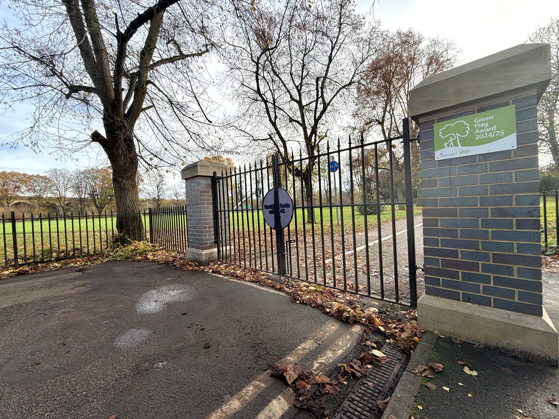
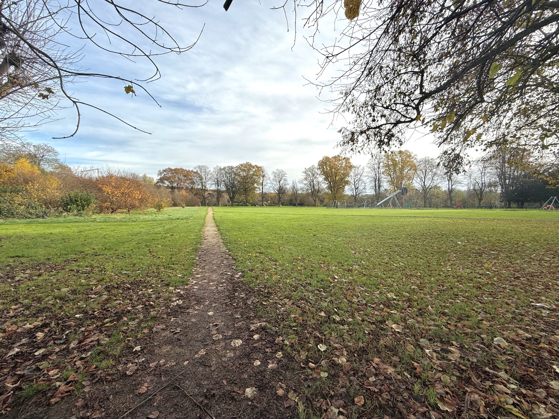
| Front Garden | Shingled area currently used for bin storage. | |||
| Porch | 0.89m x 1.07m (2'11" x 3'6") UPVC and obscured double glazed door with further fixed pane over, laminate flooring, courtesy lighting, ample space for shoe and coat hanging storage, wooden panel door to:- | |||
| Front Reception Room | 4.24m x 3.02m (13'11" into bay x 9'11") A welcoming front reception room, UPVC sash style double glazed window to front (ensuring lots of light) with bespoke storage under, cupboards housing meter, continued laminate flooring from the entrance hallway, wall mounted double thermostatic radiator, feature original cast iron fireplace, recess floating shelves, T.V, B.T and internet points, ample space for twin sofa suite, further panel door to:- | |||
| Front Reception Room | ||||
| Dining Room | 3.81m x 3.02m (12'6" x 9'11") Continued laminate flooring from the living room, sash style UPVC double glazed window to rear garden, carpeted staircase giving access to first floor landing with bespoke fitted understairs storage, wall mounted thermostatic double radiator, currently housing six seater dining table and chairs, large side unit, doorway to:- | |||
| Dining Room | ||||
| Kitchen | 3.30m x 1.93m (10'10" x 6'4") Fitted with a comprehensive range of handle less high gloss wall, base, drawer and integrated units, ample square edge solid wood work surfaces with inset one and a half bowl ceramic sink with single drainer and chrome mixer taps, integrated stainless steel fan assisted 'Zanussi' oven with four burner gas hob and stainless steel extractor hood over, integrated 60/40 fridge freezer, bespoke fitted shelves, brick effect metro tiled walls with contrasting wood grain effect tiled floors, UPVC double glazed window to side, further obscured double glazed door (giving access to rear garden) panel door to:- | |||
| Bathroom | 1.83m x 1.73m (6' x 5'8") Fitted with a three piece white suite comprising tiled panel enclosed bath, chrome mixer taps and overhead shower attachment, low flush push button W/C, vanity unit mounted wash hand basin with Victorian style chrome mixer taps, wall mounted mirror with shelf, mains shaver sockets, half tiled walls, LVT flooring, wall mounted chrome heated towel rail, mains extractor fan, obscured UPVC double glazed window to rear garden. | |||
| First Floor Landing | Carpeted landing, panel doors to bedrooms one, two and three, wall mounted thermostatic double radiator, ceiling mounted smoke alarm, access to loft storage facility. | |||
| Master Bedroom | 4.09m x 0.66m (13'5" x 2'2") A superb size master bedroom benefitting UPVC sash style double glazed window to rear with wall mounted thermostatic double radiator under, feature fitted original fireplace (a lovely feature), bespoke floated recessed shelves, ample space for king-size bed, chest of drawers, bedside table, and dressing table (if you wanted) a superb size master bedroom. | |||
| Bedroom Two | 3.07m x 2.92m (10'1" x 9'7") Another good size double bedroom benefitting UPVC sash style double glazed window to rear, wall mounted thermostatic radiator under, continued carpet flooring from the landing, ample space for double bed, wardrobes and chest of drawers. | |||
| Bedroom Three | 2.79m x 3.33m (9'2" x 10'11") Not your average size third bedroom! A superb sized double bedroom benefitting UPVC sash style double glazed windows to rear, with wall mounted thermostatic radiator under, carpet flooring, ample space for king-size bed, wardrobe and chest of drawers. | |||
| Rear Garden | 15.24m x (50' approx) Well fenced panel and brick wall enclosed, fully patioed with brick edge border, large storage shed to rear, access to side alley via side gate. | |||
Branch Address
239 St Albans Rd<br>Watford<br>Hertfordshire<br>WD24 5BQ
239 St Albans Rd<br>Watford<br>Hertfordshire<br>WD24 5BQ
Reference: OAKE_002373
IMPORTANT NOTICE FROM OAK ESTATES AND FINANCIAL SERVICES
Descriptions of the property are subjective and are used in good faith as an opinion and NOT as a statement of fact. Please make further specific enquires to ensure that our descriptions are likely to match any expectations you may have of the property. We have not tested any services, systems or appliances at this property. We strongly recommend that all the information we provide be verified by you on inspection, and by your Surveyor and Conveyancer.
