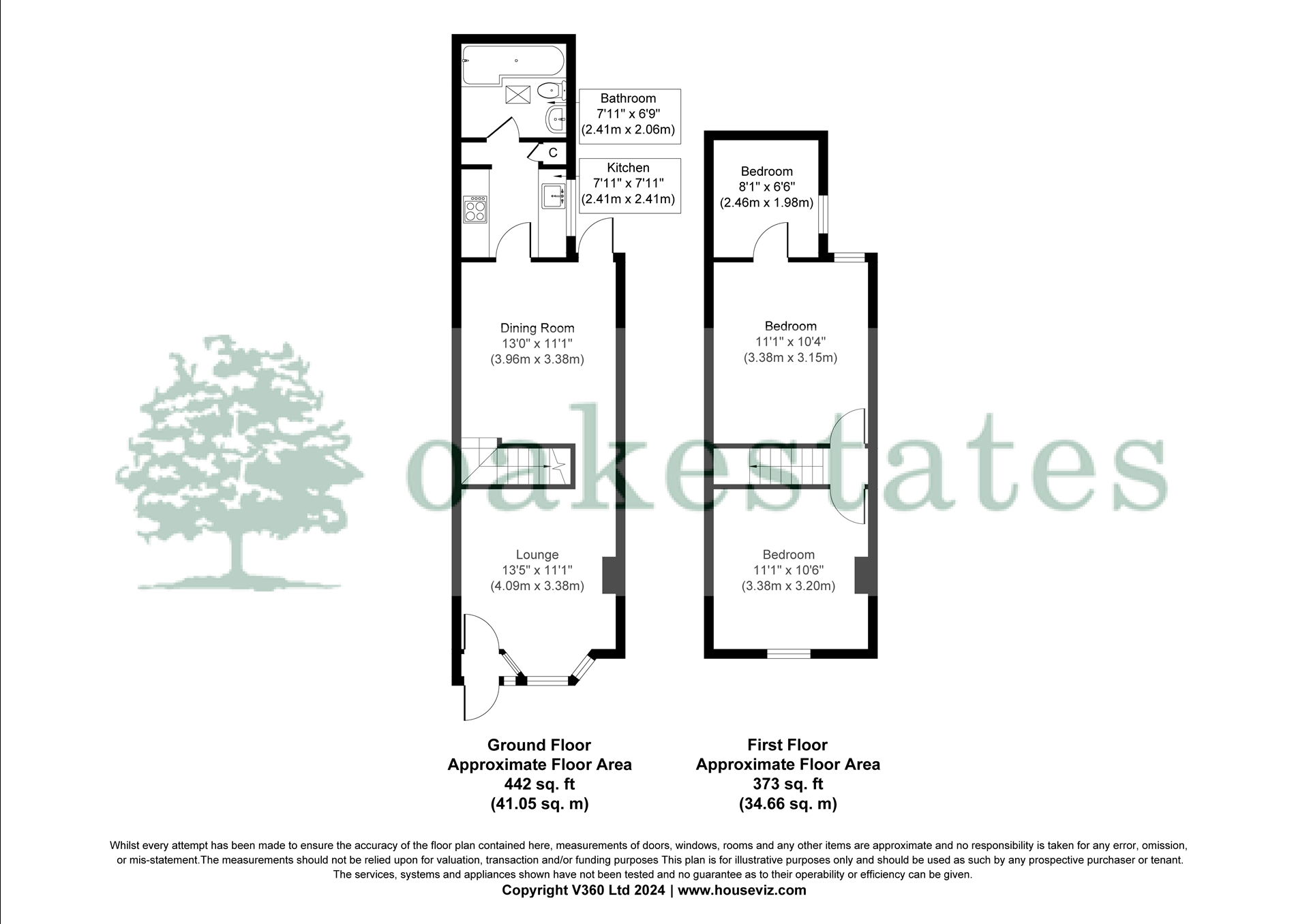 Tel: 01923 212111
Tel: 01923 212111
Shakespeare Street, Watford, WD24
Sold STC - Freehold - £390,000
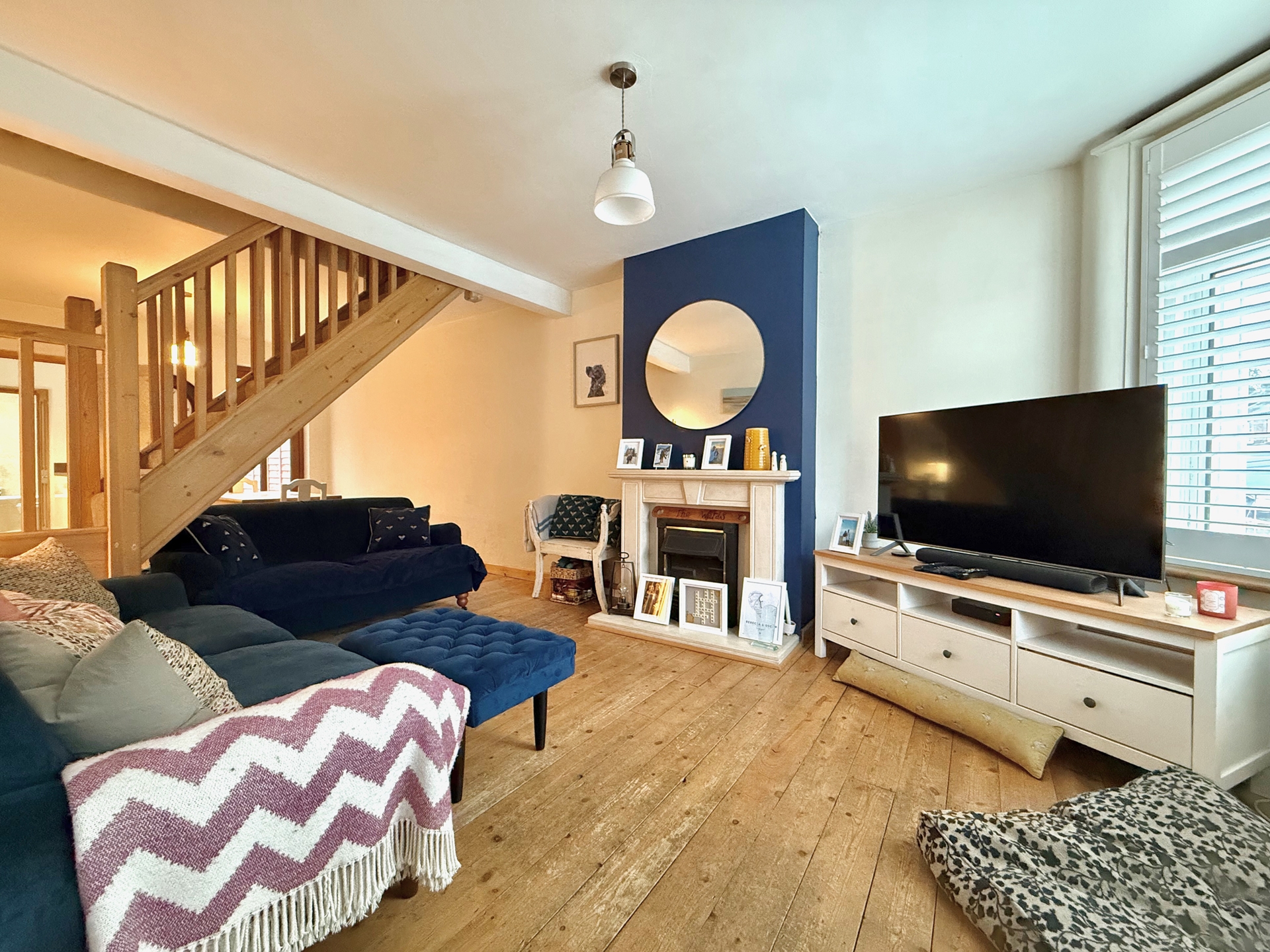
3 Bedrooms, 2 Receptions, 1 Bathroom, Terraced, Freehold
OFFERED ON A CHAIN FREE BASIS FOR QUICK AND STRESS FREE PURCHASE! Shakespeare Street is the location of this three bedroom Victorian terraced home. The property benefits from three bedrooms (3rd off 2nd), through lounge with hanging staircase, a modern fitted kitchen, downstairs bathroom and a private family rear garden. The property is within easy access of Watford's excellent facilities, commuter links M1, M25 and the A41 and being a short walk of Watford Junction Station.
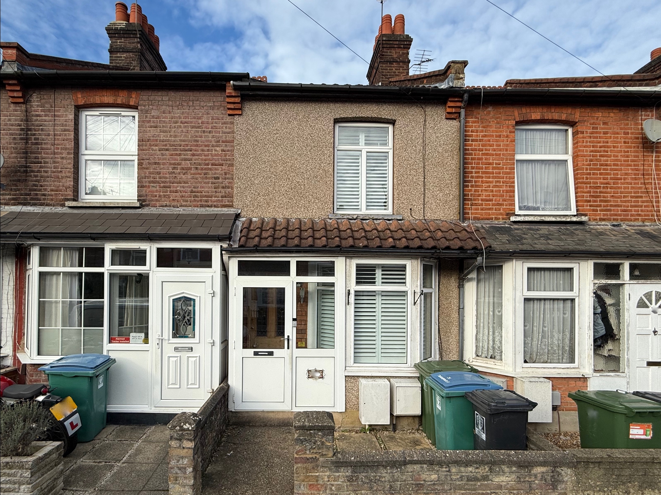
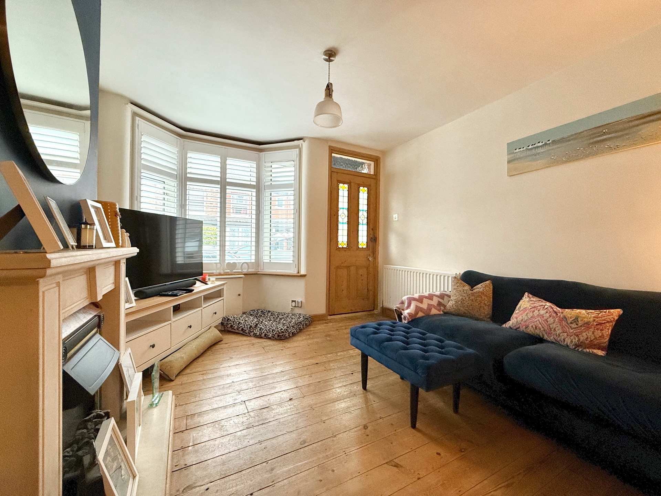
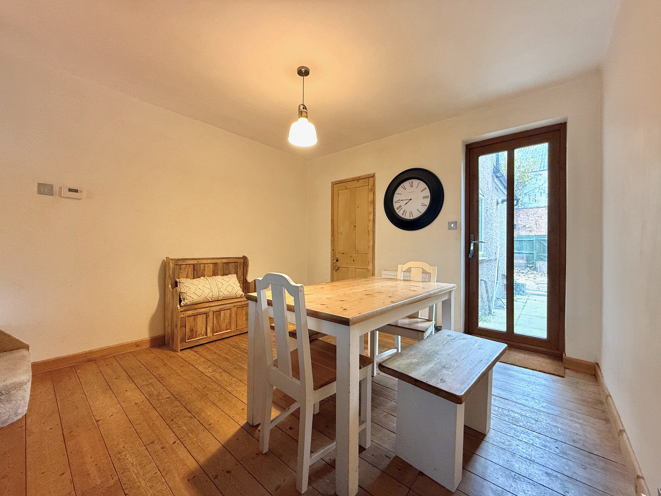
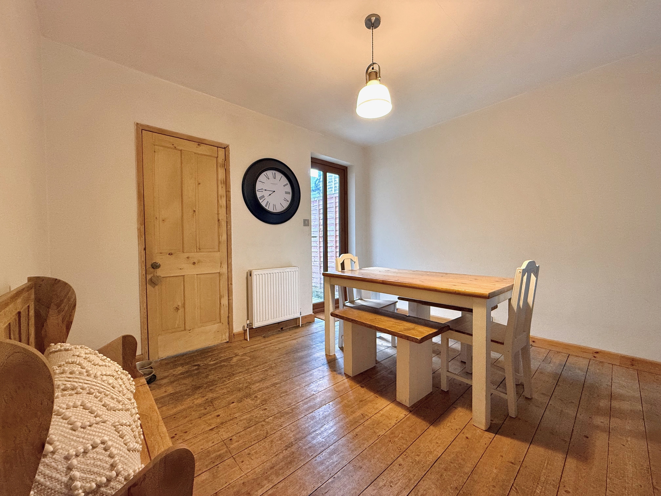
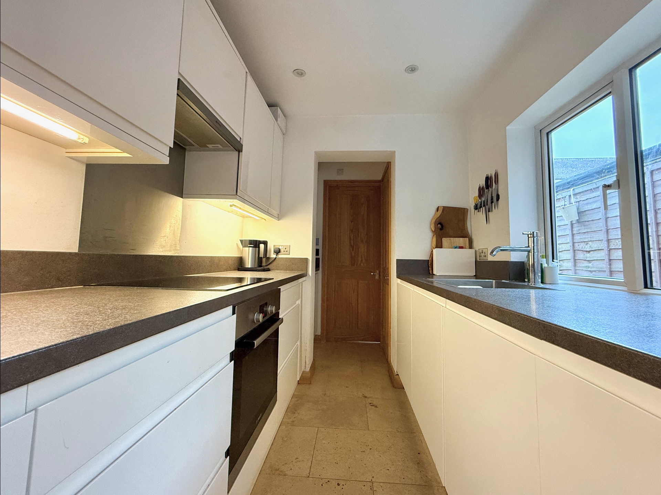
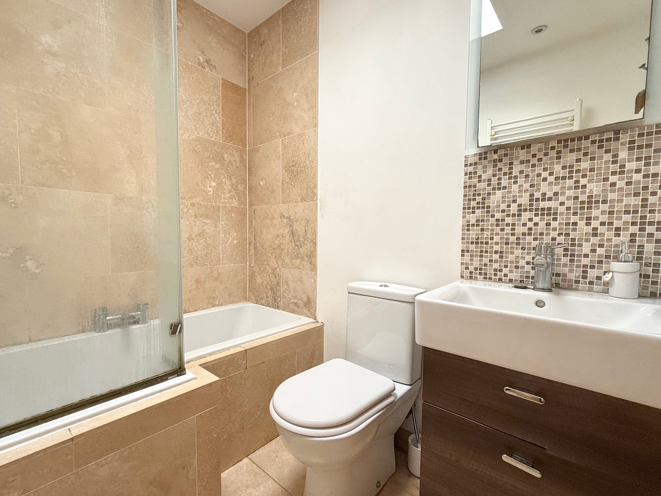
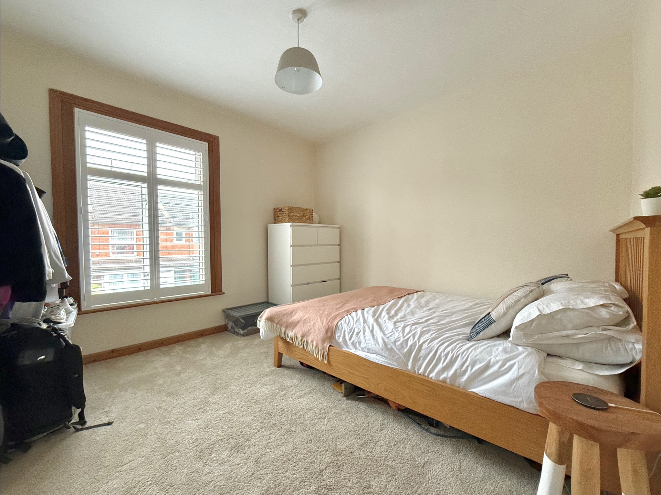
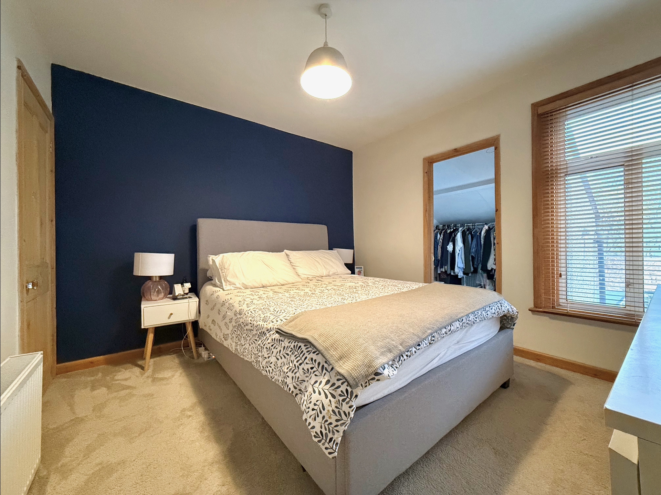
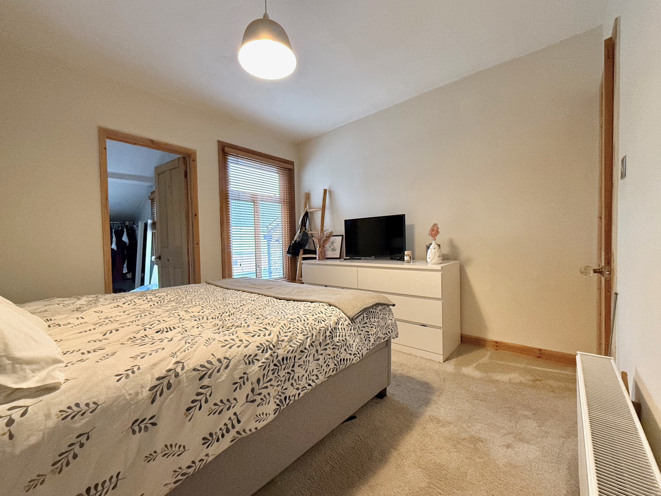
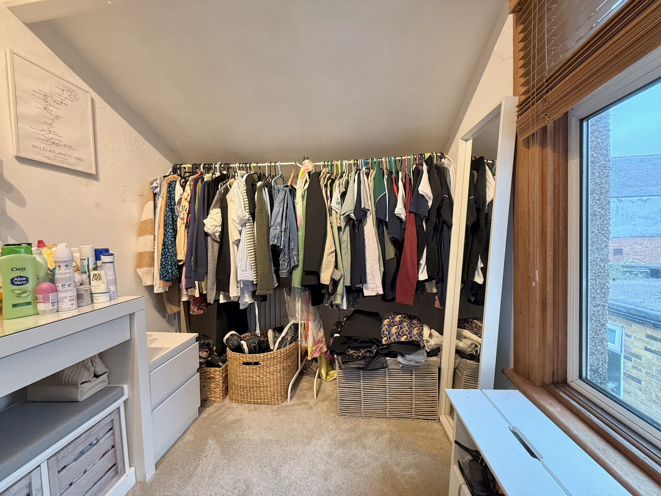
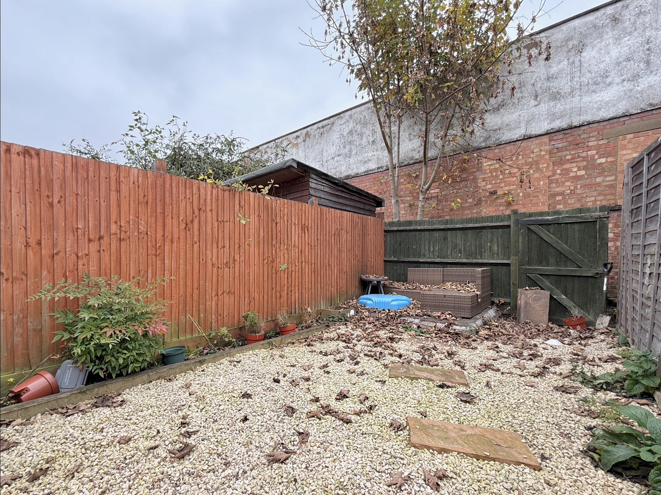
| Front Garden | Brick wall enclosed, hard standing for bin storage, cupboard housing meters, UPVC double glazed door to:- | |||
| Porch | Double glazed window to front, space for shoe storage, courtesy lighting, original panel door with stained glass (a stunning Victorian feature) to:- | |||
| Living Room | 13'5" into bay x 11'1" (4.09m x 3.38m) UPVC double glazed bay window to front ensuring a lovely light, bright reception room, T.V, B.T and internet points, exposed wooden floor boards, wall mounted double thermostatic radiator, electric fire with stone effect hearth and mantle (a nice centre piece), ample space for living furniture, open plan to:- | |||
| Living Room Continued | ||||
| Dining Room | 13'0" x 11'1" (3.96m x 3.38m) Continued wooden floor boards from the front reception room, access to first floor landing via hanging staircase, UPVC wood grain double glazed door onto the rear garden, wall mounted double radiator, wall mounted thermostat, ample space for six seater table and chairs, original wooden panel door to:- | |||
| Dining Room Continued | ||||
| Kitchen | 7'11" x 7'1" (2.41m x 2.16m) Fitted with a comprehensive range of white high gloss wall, base and drawer units, undermounted sink unit with work surface mounted chrome mixer taps, ample roll edge work surfaces with upstands, fitted stainless steel oven, inset four burner halogen hob with concealed extractor hood over, integrated under counter fridge and freezer, large UPVC double glazed window to side, recess LED downlighters, tiled flooring, integrated dishwasher, open plan to:- | |||
| Lobby | 7'1" x 2'8" (2.16m x 0.81m) Continued base and wall cupboards from the kitchen, hardwood panel door to utility cupboard housing combination boiler and plumbing for automatic washing machine, recess LED downlighter, controls for bathroom underfloor heating, further panel door to:- | |||
| Family Bathroom | 6'9" x 5'4" (2.06m x 1.63m) Three piece suite comprising L-shaped tiled enclosed shower bath with chrome mixer taps, wall mounted thermostatic shower unit with 'Monsoon' shower head, further hand held shower and glazed screen, vanity mounted wash hand basin with chrome mixer tap, low flush push button W.C, half tiled walls, continued stone effect tiled flooring from the kitchen with under floor heating, LED downlighters, mains extractor fan, wall mounted mirrored vanity unit with sensor light, full height wall mounted heated towel rail, domed roof light with trickle vents, a lovely family bathroom. | |||
| Landing | Panel doors to bedrooms one and two, continued carpet flooring from the staircase, access to loft storage facility. | |||
| Bedroom One | 11'2" x 10'6" (3.40m x 3.20m) Continued carpet flooring from the landing, double glazed window to front, wall mounted single thermostatic radiator, currently housing double bed, bedside tables, chest of drawers and wardrobe. | |||
| Bedroom Two | 11'3" x 10'4" (3.43m x 3.15m) Continued carpet flooring from the landing, double glazed window overlooking the rear garden, panel door to overstairs storage cupboard, wall mounted double thermostatic radiator, ample space double bed, chest of drawers and wardrobes, further panel door to:- | |||
| Bedroom Two Continued | ||||
| Bedroom Three | 8'1" x 6'6" (2.46m x 1.98m) Continued carpet flooring from bedroom two, double glazed window to rear, wall mounted radiator, ideal nursery/study/dressing room (the choice is yours). | |||
| Rear Garden | 30' Approx (9.14m) Well fence panel enclosed, gate to rear offering access to service alleyway, raised sand stone patio, large shingled area, stepping stones to further raised patio to rear. | |||
Branch Address
239 St Albans Rd<br>Watford<br>Hertfordshire<br>WD24 5BQ
239 St Albans Rd<br>Watford<br>Hertfordshire<br>WD24 5BQ
Reference: OAKE_002371
IMPORTANT NOTICE FROM OAK ESTATES AND FINANCIAL SERVICES
Descriptions of the property are subjective and are used in good faith as an opinion and NOT as a statement of fact. Please make further specific enquires to ensure that our descriptions are likely to match any expectations you may have of the property. We have not tested any services, systems or appliances at this property. We strongly recommend that all the information we provide be verified by you on inspection, and by your Surveyor and Conveyancer.
