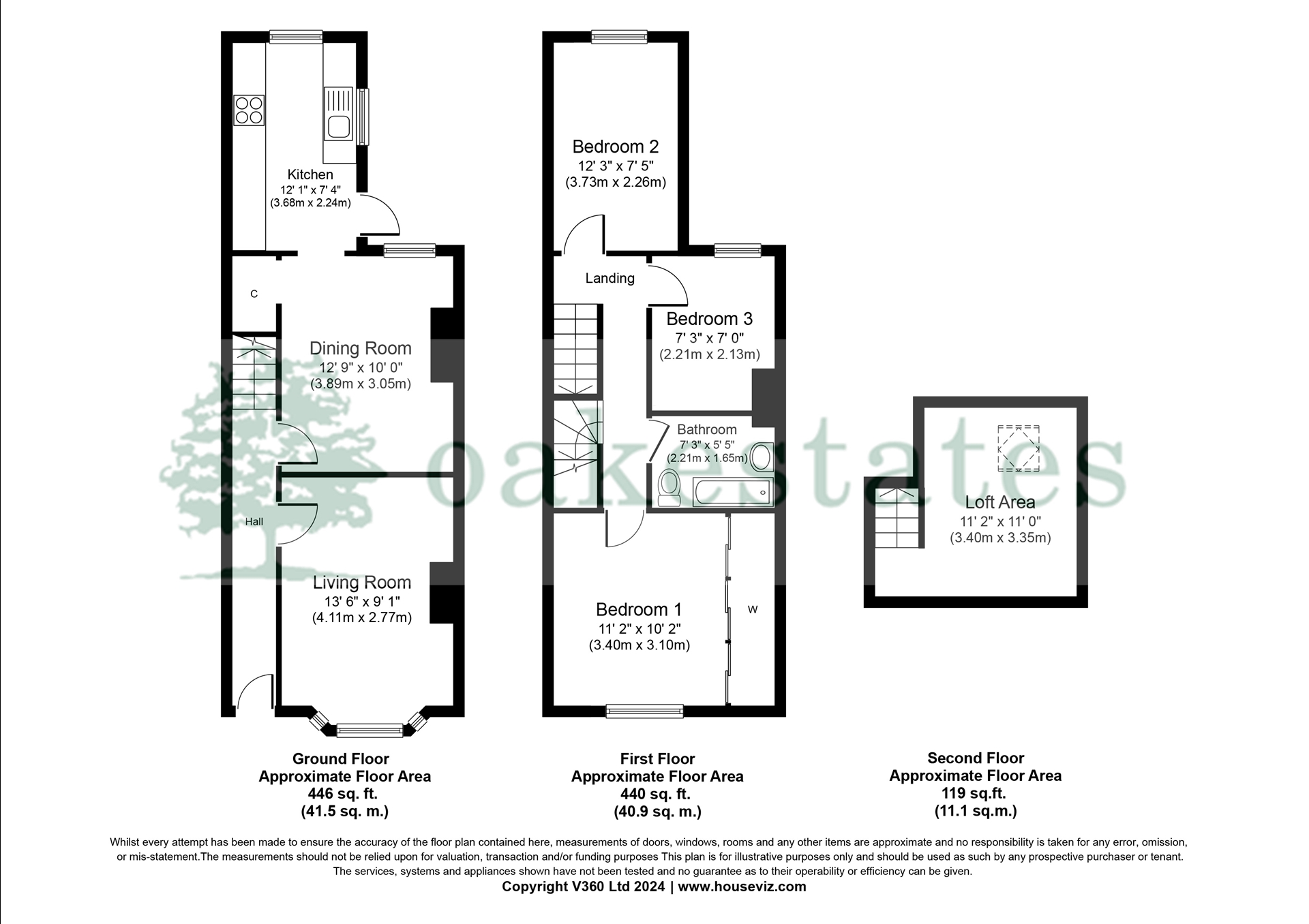 Tel: 01923 212111
Tel: 01923 212111
Diamond Road, North Watford, WD24
Sold STC - Freehold - £475,000
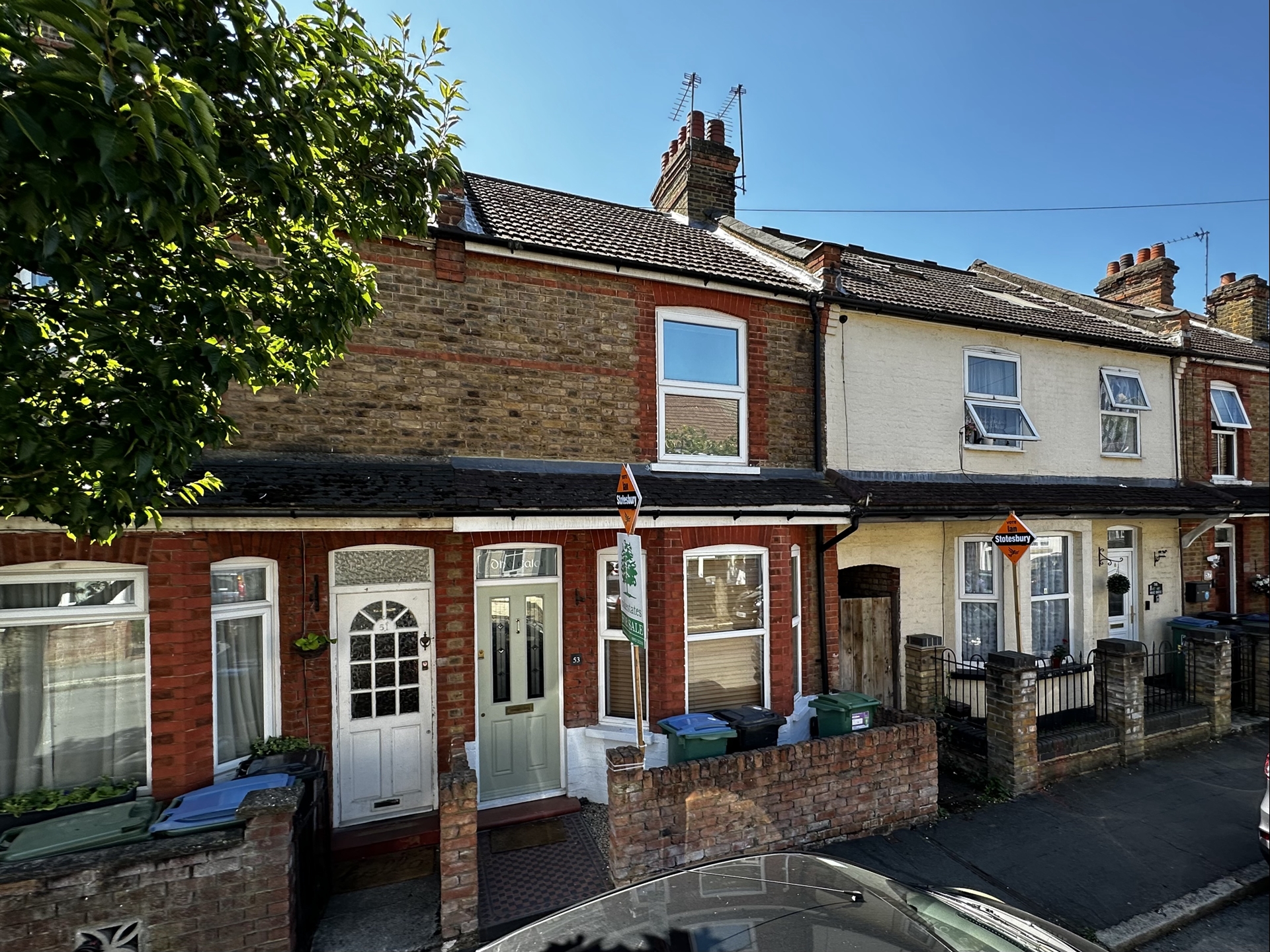
3 Bedrooms, 2 Receptions, 1 Bathroom, Terraced, Freehold
Diamond Road is the highly sought after location of this lovely example of a Victorian terrace home. The property benefits from entrance hallway, two reception rooms and fully fitted kitchen to the ground floor. The first floor comprises three bedrooms and bathroom off landing and a further staircase to a decorated loft room. Other benefits include full g/c/h, d/g windows and a south facing low maintenance rear garden. Conveniently situated within easy reach of Watford's excellent facilities and amenities, within the catchment area of good local schools and within easy access of Watford Junction Station and road links M1, M25 and the A41.
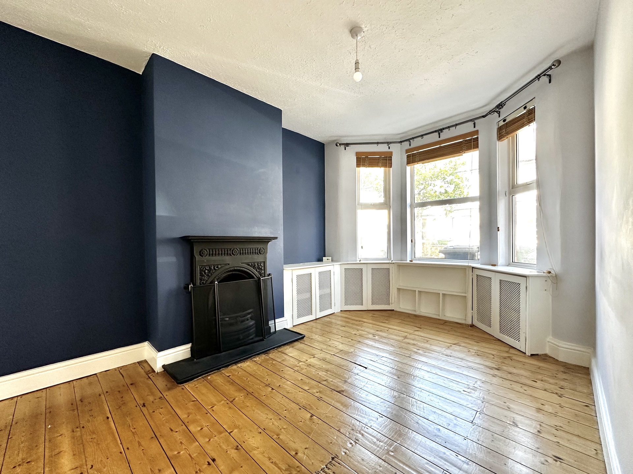
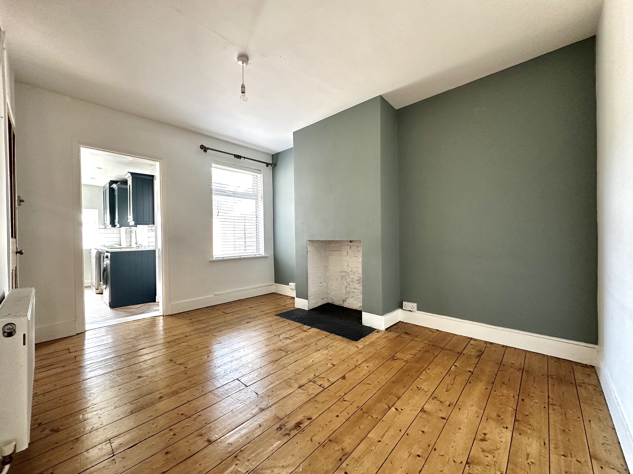
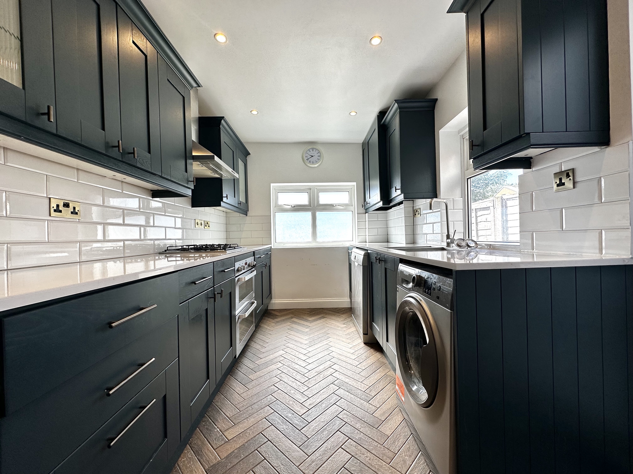
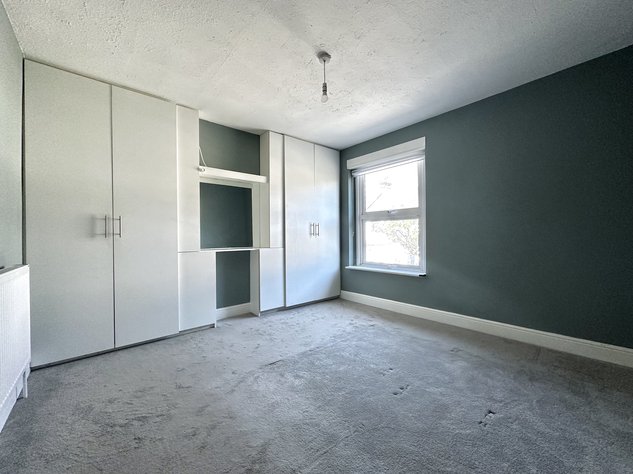
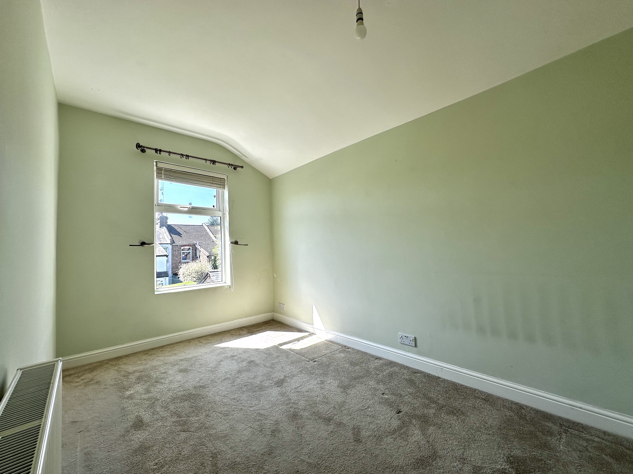
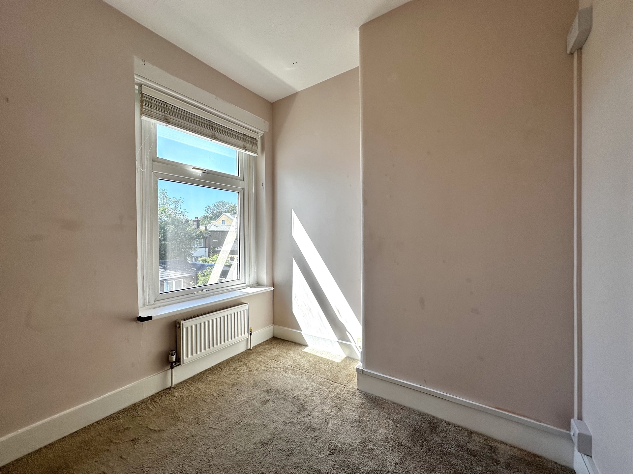
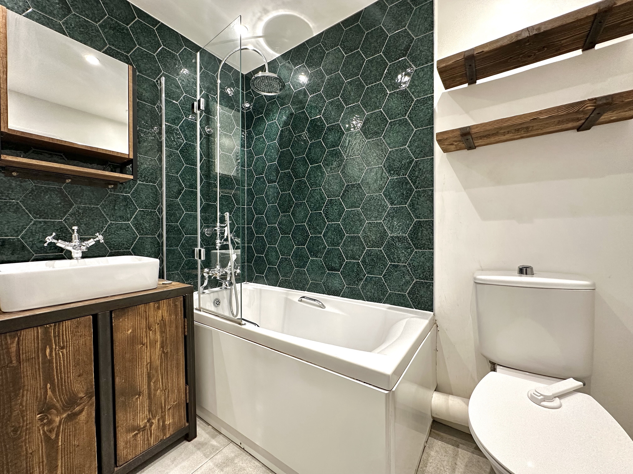
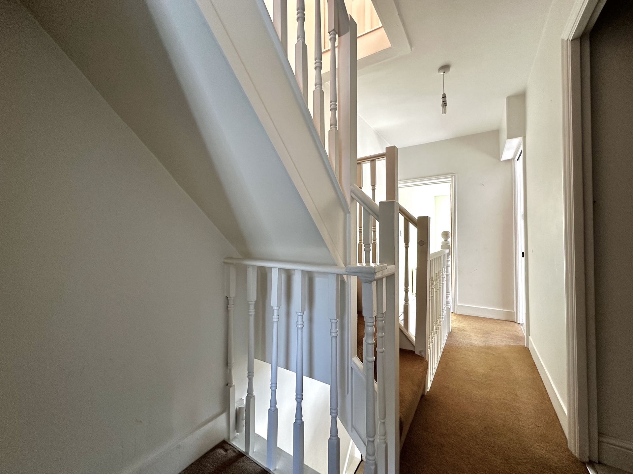
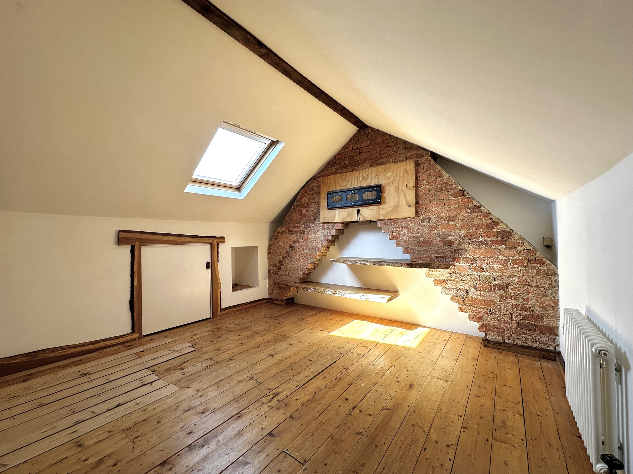
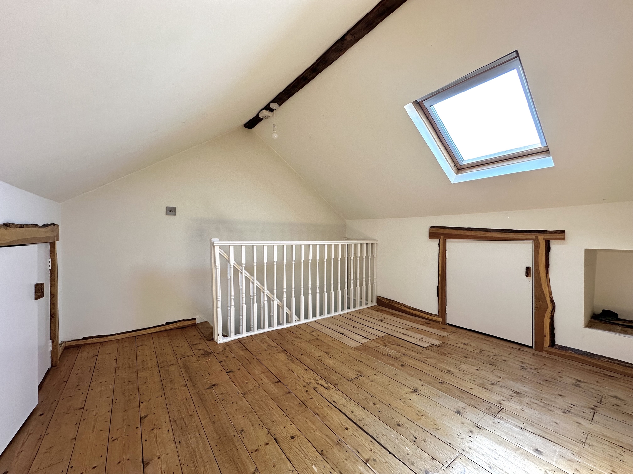
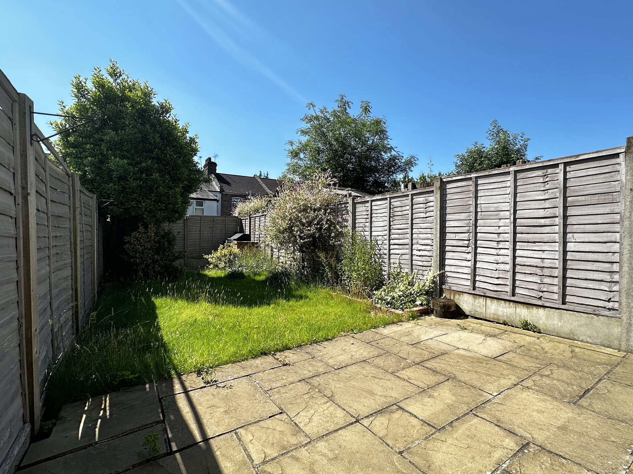
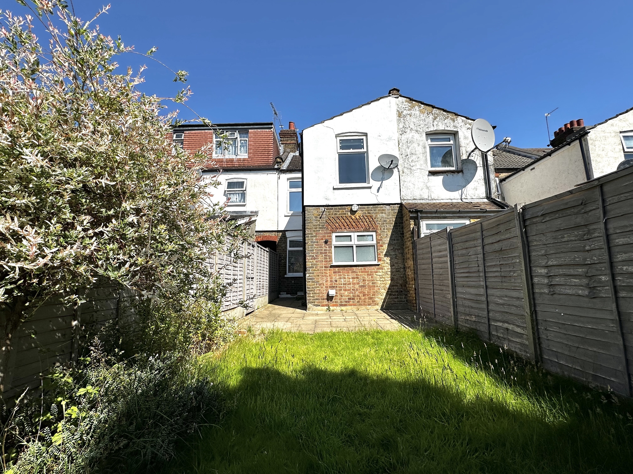
| Front Garden | Decorative brick wall enclosed, mosaic tiled pathway onto step, shingled area currently used for bin storage, low level cupboard housing gas mater, hardwood and decorative glazed front door to:- | |||
| Entrance Hallway | Doors offering access to living room and dining room, stripped wooden floor boards, large radiator within a decorative cover, stripped wooden and glazed door onto:- | |||
| Living Room | 13'6" into the bay x 9'1" (4.11m x 2.77m) Large sash style double glazed bay window to front ensuring lots of light, low level cupboards within the bay housing electric meter, double radiator, feature Victorian style fireplace with real flame gas fire (an attractive centre piece), continued stripped floor boards from the entrance hallway, open plan onto:- | |||
| Dining Room | 12'9" x 10'0" (3.89m x 3.05m) Carpeted staircase offering access to first floor landing, continued stripped floor boards from the living room, double radiator, currently housing eight seater table and chairs, fireplace recess with tiled slate hearth containing wine rack, double glazed window overlooking the rear garden, stripped wood and glazed door to understairs storage cupboard containing shelving, brushed chrome dimmer light switch, sash style double glazed window to rear, door to:- | |||
| Kitchen | 12'1" x 7'4" (3.68m x 2.24m) Fitted with an attractive range of modern wall, base, drawer and glazed units with cornice above and pelmets below, inset one and a half bowl stainless steel sink unit with matching mixer tap, granite effect work surfaces, brick effect tiled splashbacks, inset four burner gas hob with stainless steel extractor hood over, fitted double oven, integrated fridge and freezer, tiled parquet effect floor covering, plumbing for automatic washing machine and dishwasher, double glazed window to side and further double glazed window overlooking the rear garden, double glazed door onto the rear garden, recess spotlights. | |||
| Landing | Attractive balustrade, doors offring access to bedrooms one, two, three and the family bathroom, door to storage cupboard, further staircase to loft room. | |||
| Bedroom One | 11'2" x 10'2" to the wardrobes (3.40m x 3.10m) Fitted with a range of full height wardrobes with vanity area and mirror, large double glazed window to front, double radiator, carpet flooring, ample space for kingsize bed, bedside tables and chest of drawers. | |||
| Bedroom Two | 12'3" x 7'5" (3.73m x 2.26m) Double glazed window overlooking the rear garden, carpet flooring, double radiator, ample space for double bed and wardrobe. | |||
| Bedroom Three | 7'3" x 7'0" (2.21m x 2.13m) Currently used as a nursery. Double glazed window overlooking the rear garden, double radiator, carpet flooring, brushed chrome dimmer light switch. | |||
| Family Bathroom | Three piecewhite suite comprising panel enclosed bath with Victorian style mixer tap, shower attachment, further @monsoon' shower head and folding glazed screen, vanity mounted wash hand basin with matching mixer taps, low flush push button W.C, part tiled walls with contrasting tiled floor, chrome heated towel rail, a beautifully finished bathroom. | |||
| Decorated Loft Room | 11'2" x 11'0" (3.40m x 3.35m) Currently used as a T.V room. Restricted head height due to eaves. Stripped floor boards, storage cupboards into eaves, brushed chrome dimmer light switch, 'Velux' window, part exposed brick wall covering with wooden shelving (a lovely feature), antique style radiator, a handy family addition. | |||
| Rear Garden | 40' Approx (12.19m) Well fence panel enclosed, attractive paved patio, mainly laid to lawn with raised flowerbed containing an attractive range of plants, bushes and ornamental trees, large shed to rear, gate to side offering access to front, courtesy lighting. |
Branch Address
239 St Albans Rd<br>Watford<br>Hertfordshire<br>WD24 5BQ
239 St Albans Rd<br>Watford<br>Hertfordshire<br>WD24 5BQ
Reference: OAKE_002349
IMPORTANT NOTICE FROM OAK ESTATES AND FINANCIAL SERVICES
Descriptions of the property are subjective and are used in good faith as an opinion and NOT as a statement of fact. Please make further specific enquires to ensure that our descriptions are likely to match any expectations you may have of the property. We have not tested any services, systems or appliances at this property. We strongly recommend that all the information we provide be verified by you on inspection, and by your Surveyor and Conveyancer.
