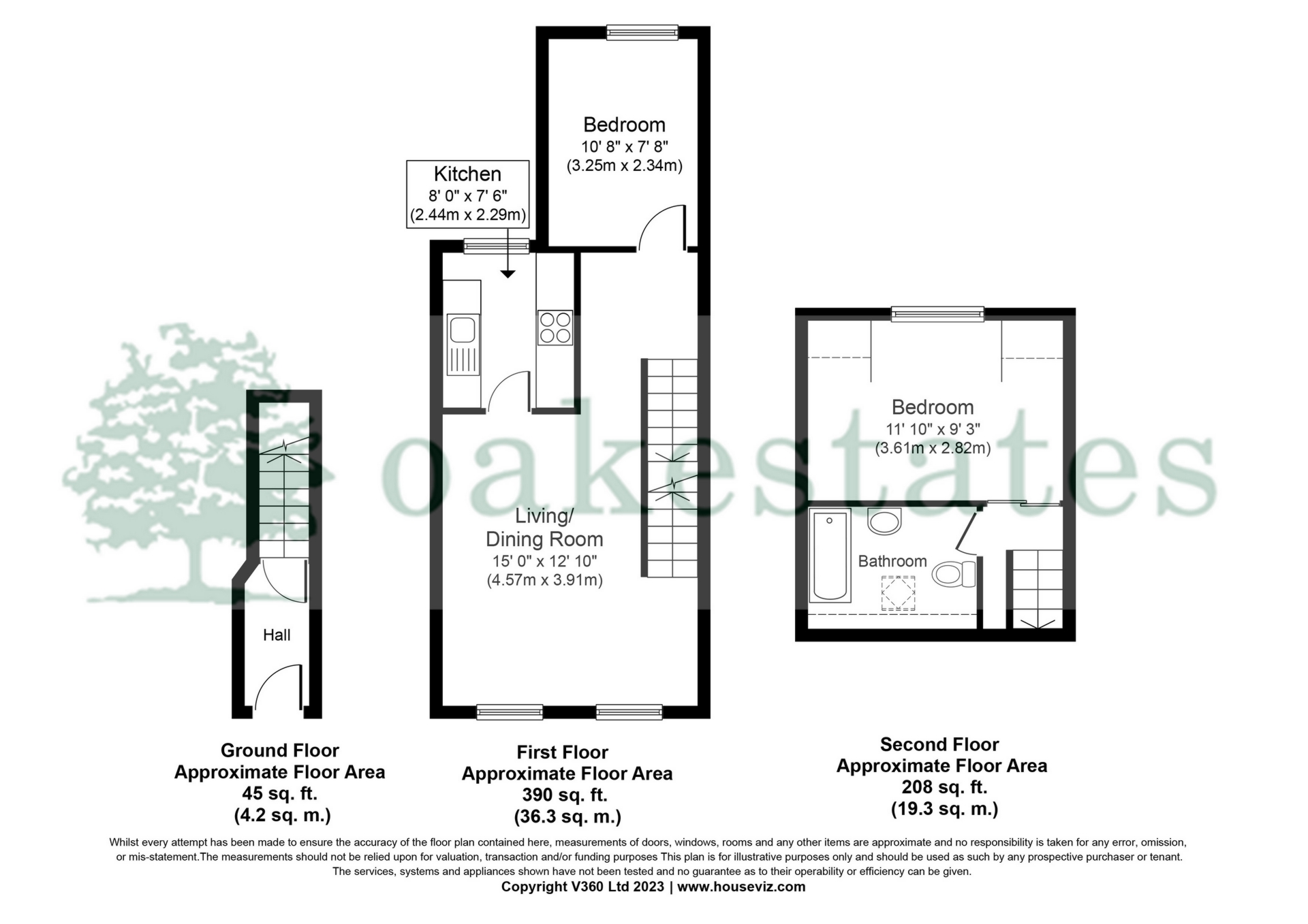 Tel: 01923 212111
Tel: 01923 212111
Kings Avenue, Central Watford, WD18
For Sale - Leasehold - £290,000
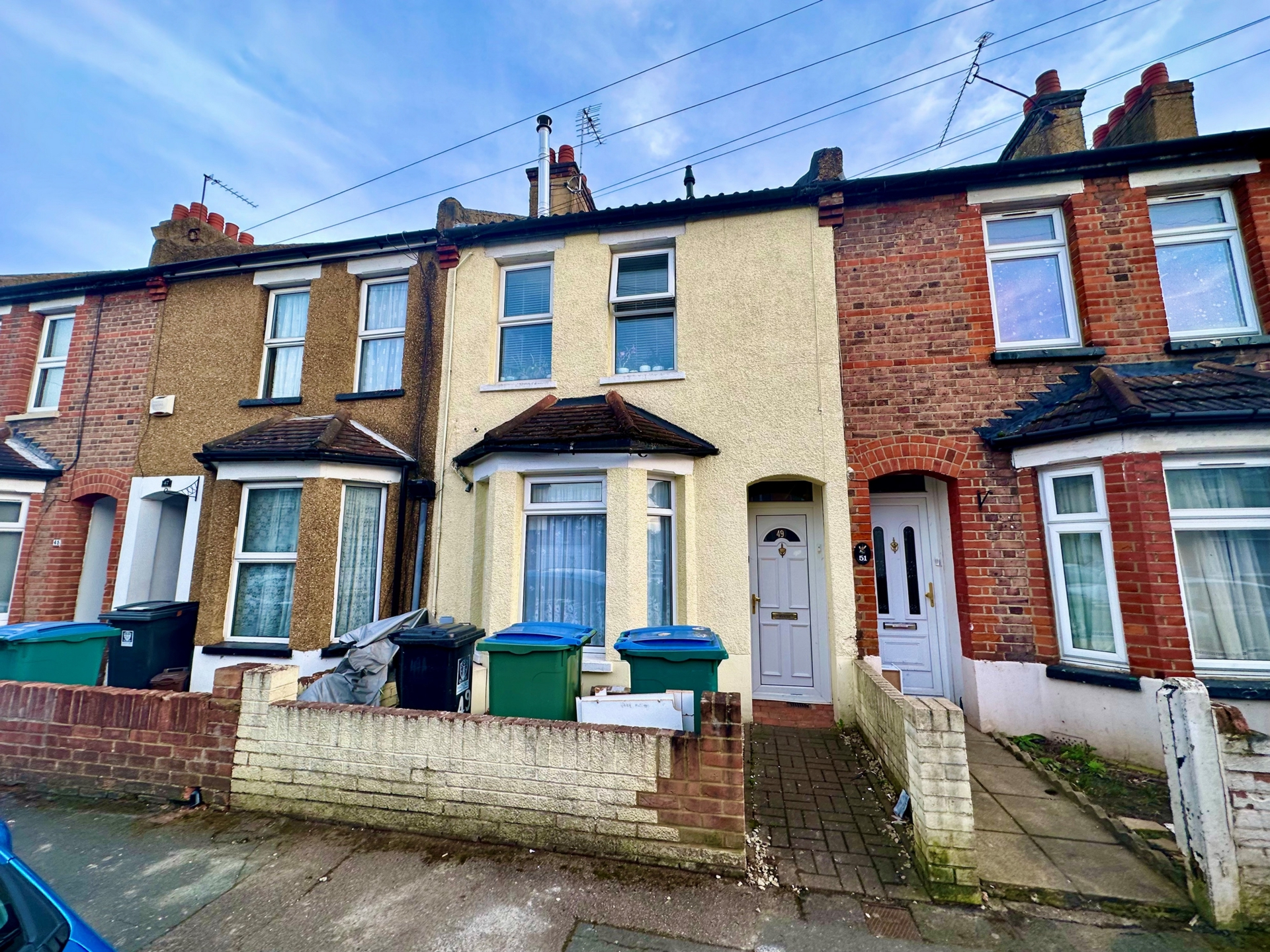
2 Bedrooms, 1 Reception, 1 Bathroom, Apartment, Leasehold
This split level two bedroom flat is sure to impress with its well proportioned room sizes, neutral decor and central location. With accommodation spanning both the first and second floor, this property boasts two double bedrooms, independent kitchen with solid wood work surfaces and a large open plan living/dining area. Further benefits include gas central heating, double glazed windows, a private rear garden (accessed from side passageway) and sold with vacant possession. LEASE: 99 Years. SERVICE CHARGES: £500 pa.
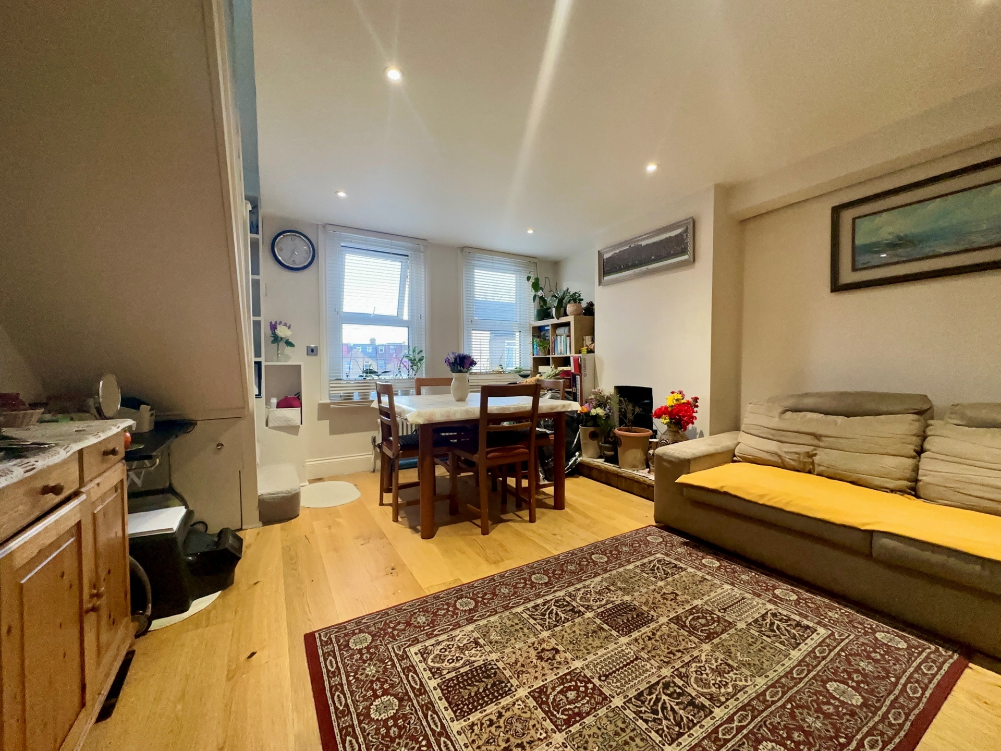
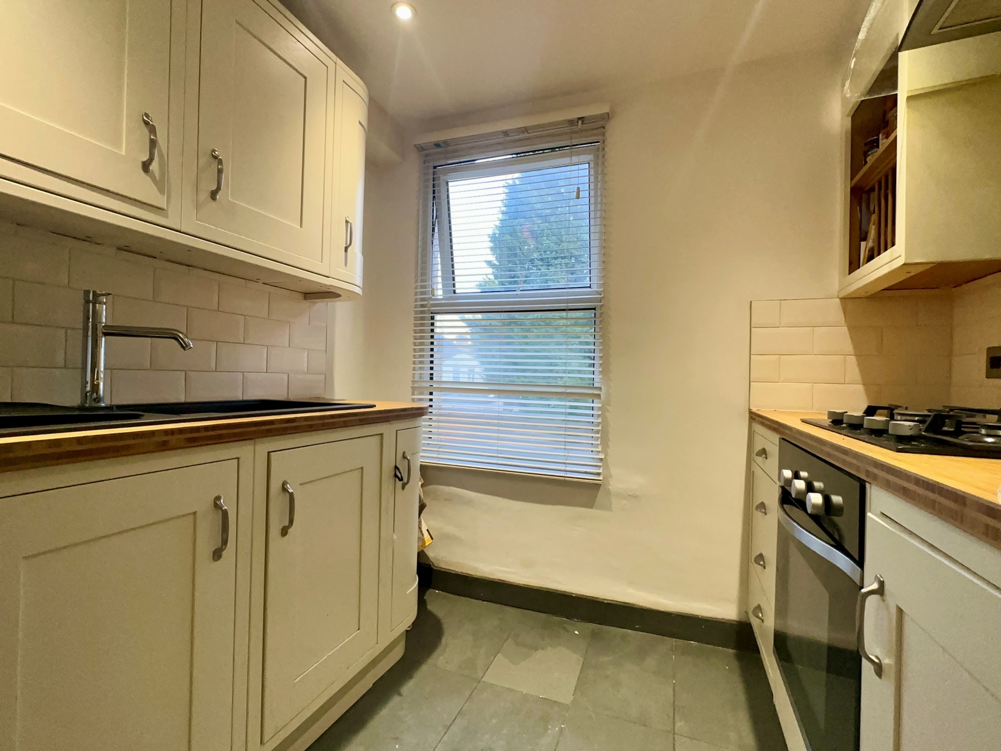
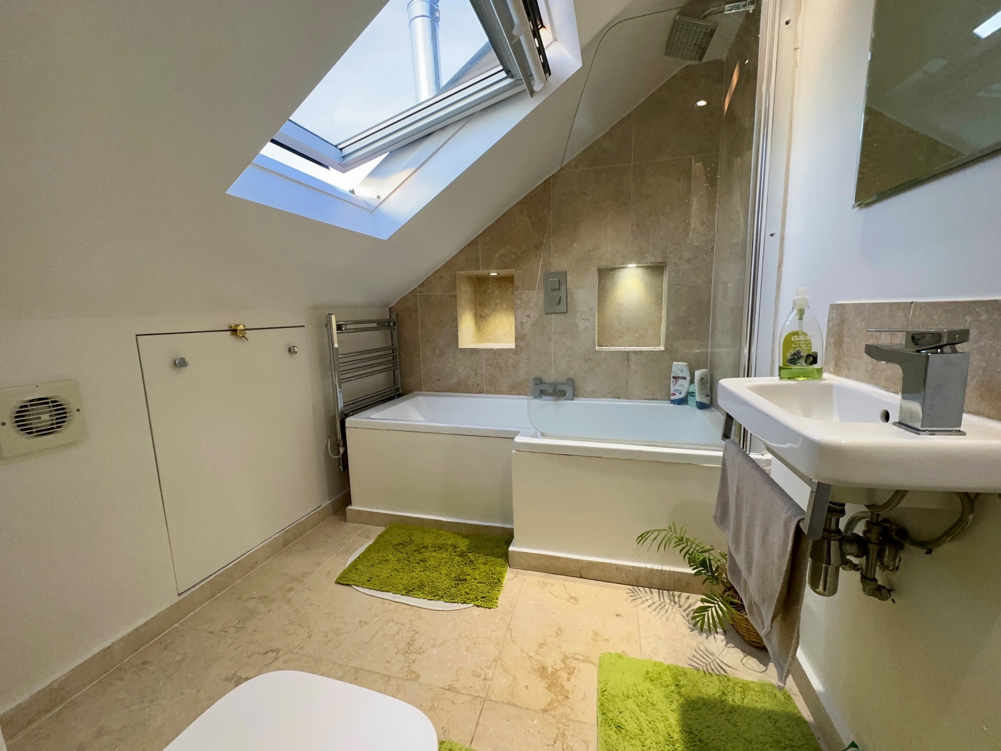
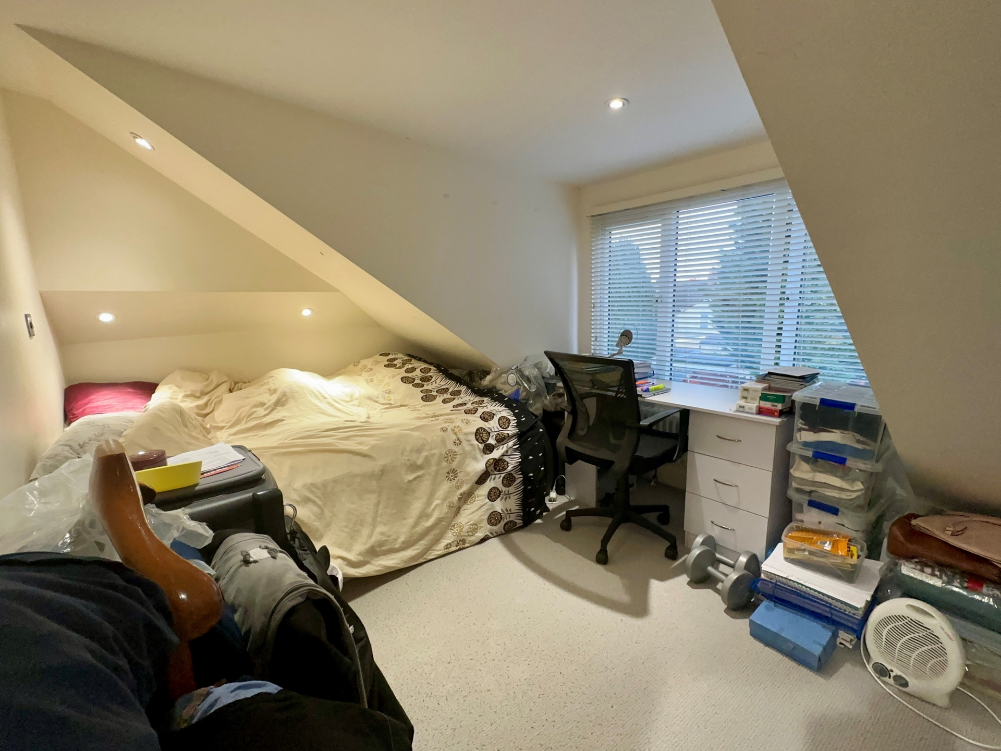
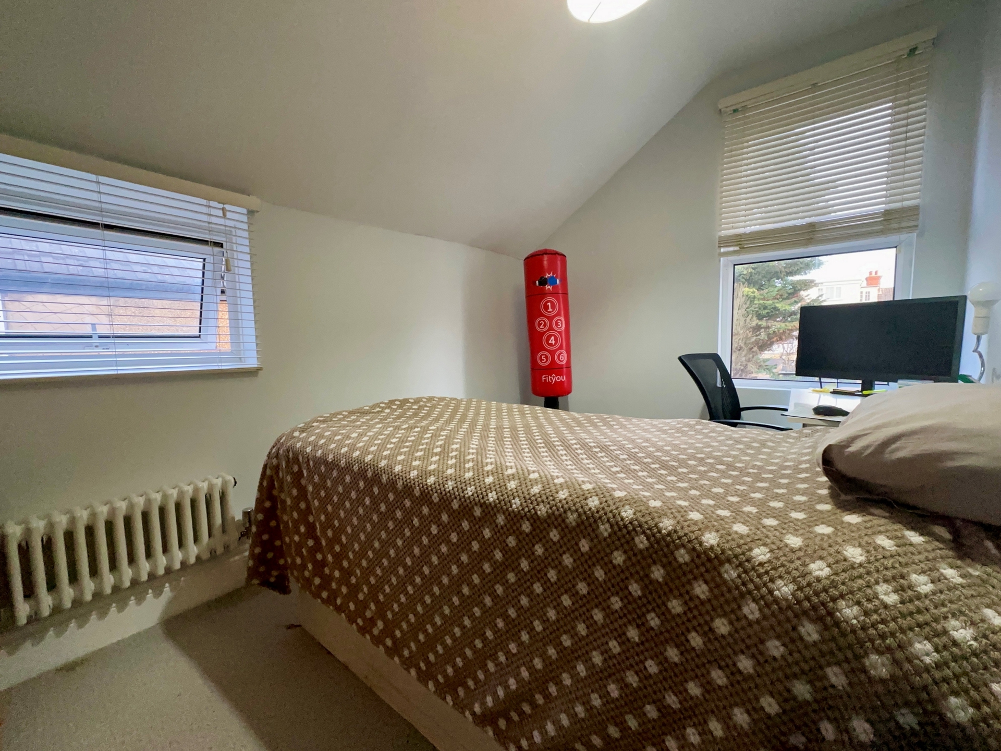
| Front Garden | Brick wall enclosed, shingled area currently used for bin storage, pathway to storm porch, quarry tiles, UPVC double glazed front door onto:- | |||
| Entrance Lobby | Cupboard housing electrical consumer unit, carpet flooring, doors to both flats, hardwood fire door to carpeted staircase to:- | |||
| First Floor Landing | 8'1" x 5'0" (2.46m x 1.52m) Landing leading to open plan living/dining room, panel door to bedroom. | |||
| Living/Dining Room | 15'0" x 12'10" (4.57m x 3.91m) A lovely light, bright reception room benefitting continued laminate flooring from the landing, twin UPVC sash style double glazed windows to front ensuring lots of light, carpeted staircase to second floor landing, wall mounted decorative thermostatic cast iron radiator, recess downlighters, chimney breast recess with electric stove, T.V, B.T and internet points, ample space for living and dining furniture, glazed panel door to:- | |||
| Kitchen | 8'0" x 7'6" (2.44m x 2.29m) Fitted with a comprehensive range of shaker style wall, base, glazed and shelf units, ample solid wood square edged work surfaces, inset single bowl sink unit with chrome mixer tap, fitted fan assisted electric oven, inset four burner 'Cooke & Lewis' gas hob with stainless steel and glazed extractor hood over, brick effect tiled splashbacks, contrasting slate effect tiled floor, recess downlighters, plumbing for automatic washing machine, space for free standing fridge freezer, mains heat alarm, UPVC sash style double glazed window to rear. | |||
| Bedroom Two | 10'8" x 7'8" (3.25m x 2.34m) Continued carpet flooring, dual aspect UPVC double glazed windows to side and rear, wall mounted decorative thermostatic cast iron radiator. | |||
| Second Floor Landing | Double glazed 'Velux' window, mains smoke alarm, hardwood panel door to bathroom and further sliding panel door to:- | |||
| Master Bedroom | 11'10" x 9'3" into dormer (3.61m x 2.82m) Restricted head height to both sides due to eaves. UPVC double glazed dormer window overlooking the rear garden, continued carpet flooring from the second floor landing, wall mounted thermostatic radiator, recess downlighters, ample space for bedroom furniture. | |||
| Family Bathroom | Three piece white suite comprising panel enclosed P-shaped bath with chrome mixer taps, wall mounted thermostatic shower with 'Monsoon' shower head and glazed screen, wall mounted sink unit with chrome mixer taps, low flush push button W.C, tiled splashback and bath surround, tiled flooring, wall mounted chrome heated towel rail, extractor fan, recess downlighters, UPVC double glazed 'Velux' window, a lovely light and airy bathroom. | |||
| Rear Garden | Accessed via side passageway from front. well fence panel enclosed, mainly laid to lawn, shed to rear. |
Branch Address
239 St Albans Rd<br>Watford<br>Hertfordshire<br>WD24 5BQ
239 St Albans Rd<br>Watford<br>Hertfordshire<br>WD24 5BQ
Reference: OAKE_002285
IMPORTANT NOTICE FROM OAK ESTATES AND FINANCIAL SERVICES
Descriptions of the property are subjective and are used in good faith as an opinion and NOT as a statement of fact. Please make further specific enquires to ensure that our descriptions are likely to match any expectations you may have of the property. We have not tested any services, systems or appliances at this property. We strongly recommend that all the information we provide be verified by you on inspection, and by your Surveyor and Conveyancer.
