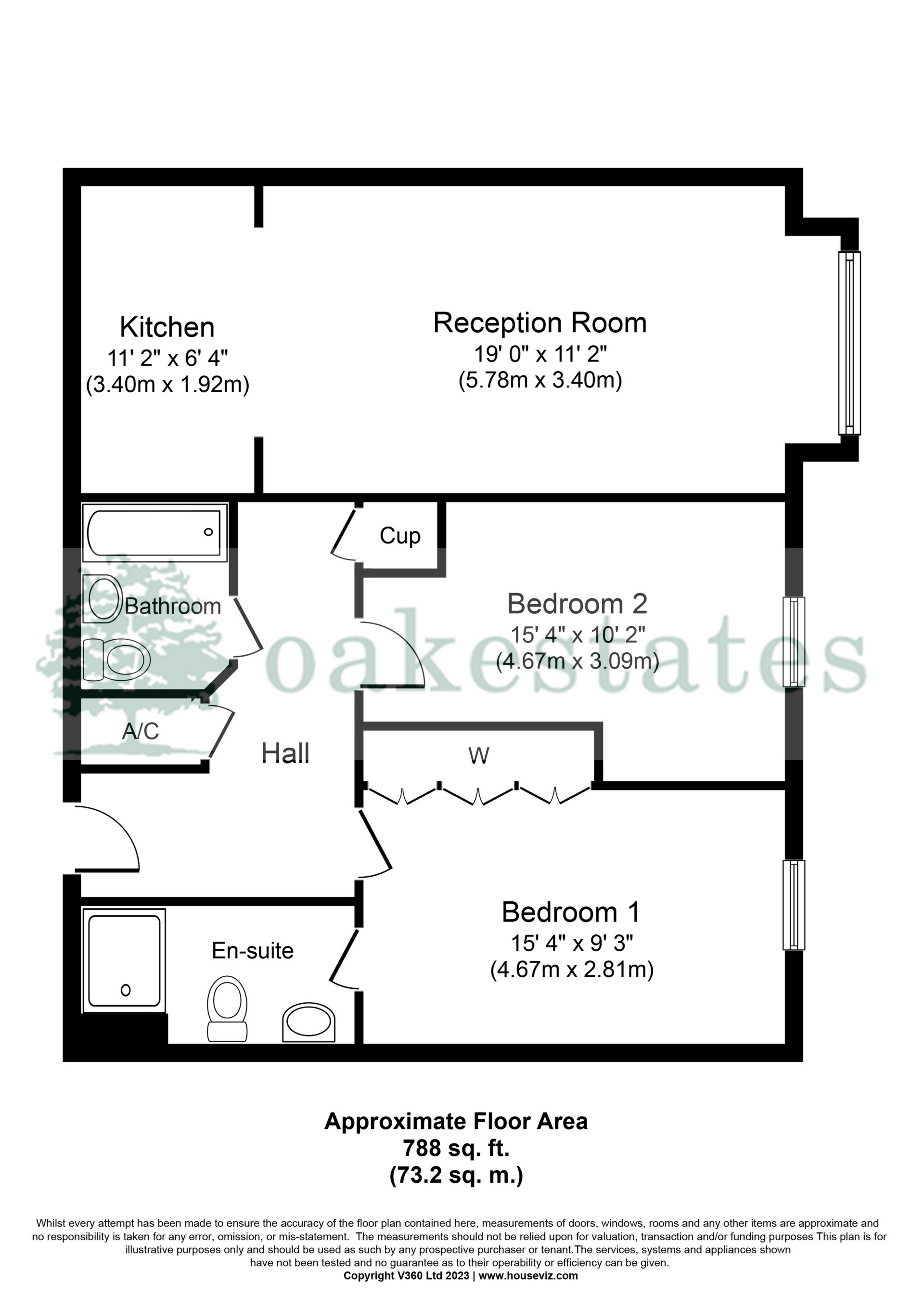 Tel: 01923 212111
Tel: 01923 212111
Wellsfield, Bushey, WD23
Sold STC - Leasehold & Share of Freehold - £367,500
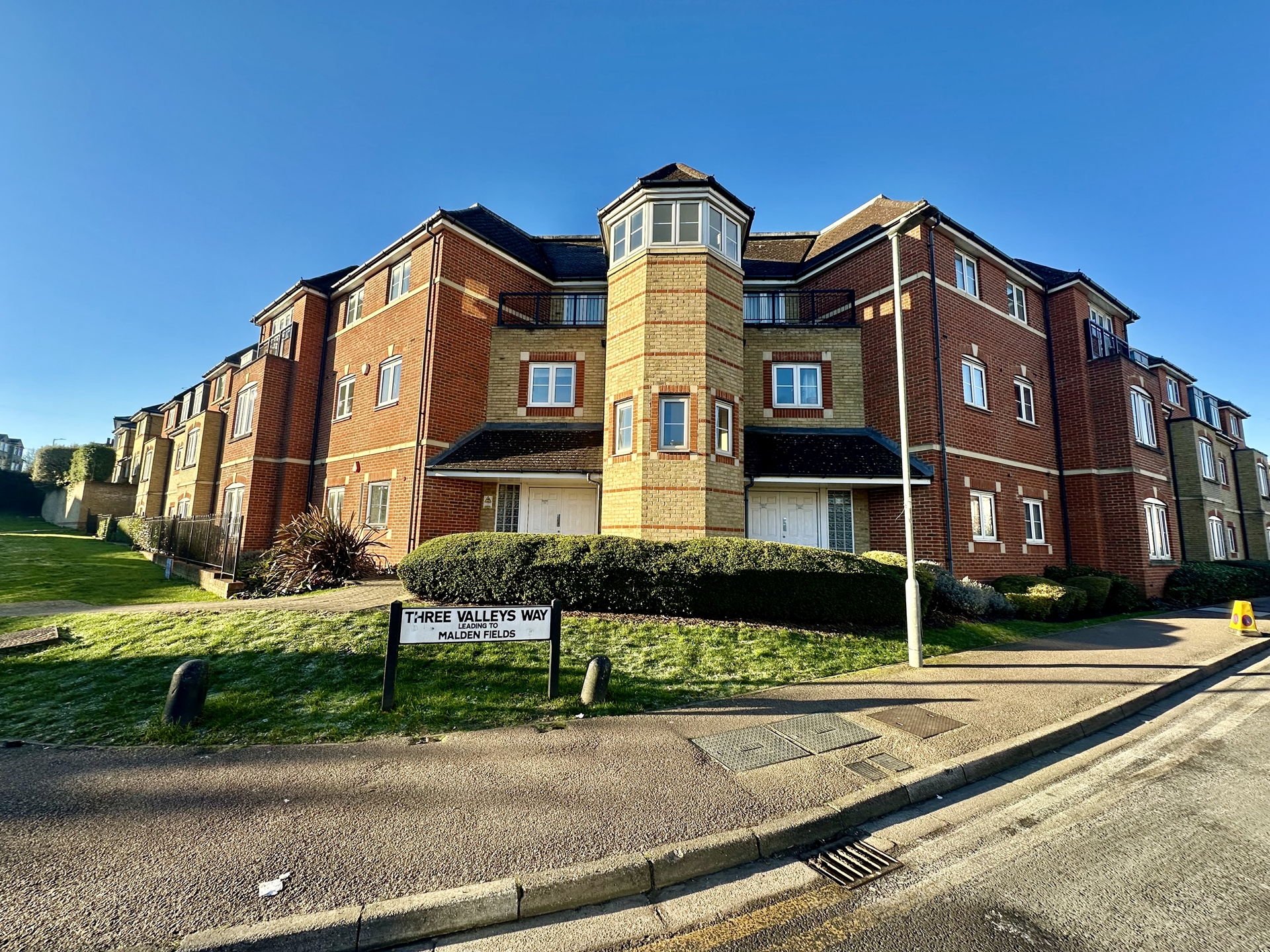
2 Bedrooms, 1 Reception, 2 Bathrooms, Apartment, Leasehold & Share of Freehold
Offered with VACANT POSSESSION and situated within a short walk of Bushey Station is this Ground Floor, two double bedroom, two bathroom apartment. Vast benefits include, two light and bright bedrooms, both with recess space for/fitted wardrobes and en-suite shower room to Master, three piece family bathroom and a large open plan Living/Dining room. The Kitchen is accessed from the Dining area via double width archway and comprises Shaker style units, space for washing machine and fridge freezer. Externally there is a gated private garden accessible for selected properties and parking for two cars accessed via electric gates. This property is located in a sought after development and within easy reach of good local schools and shopping facilities.
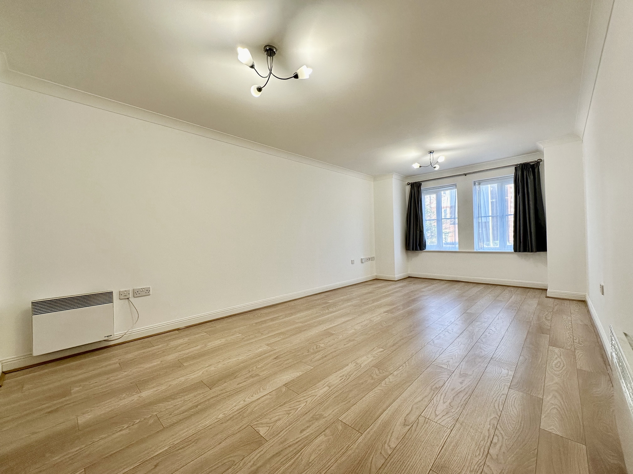
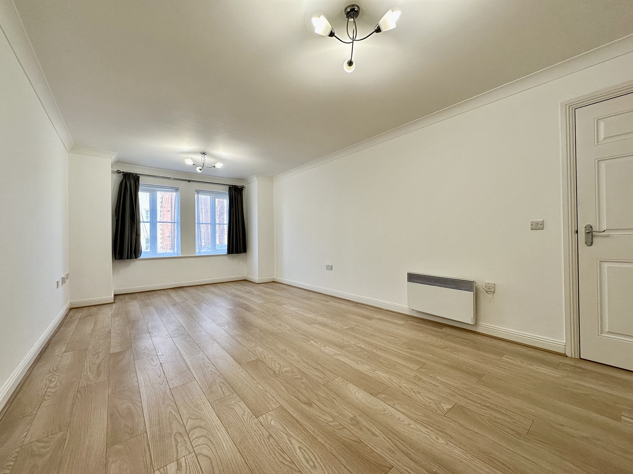
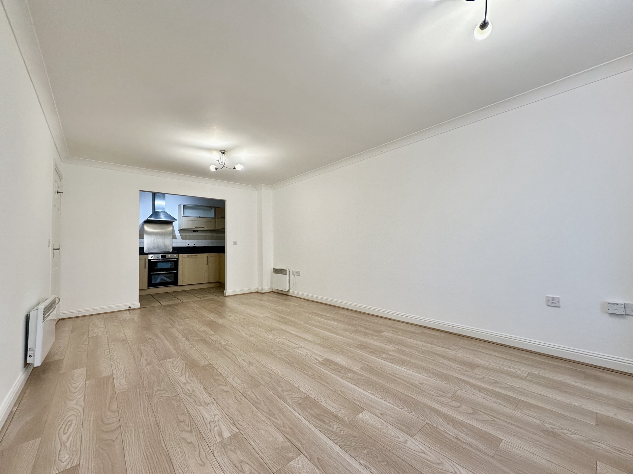
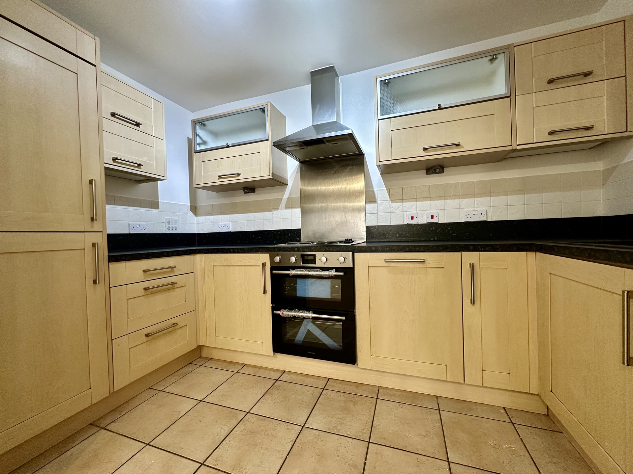
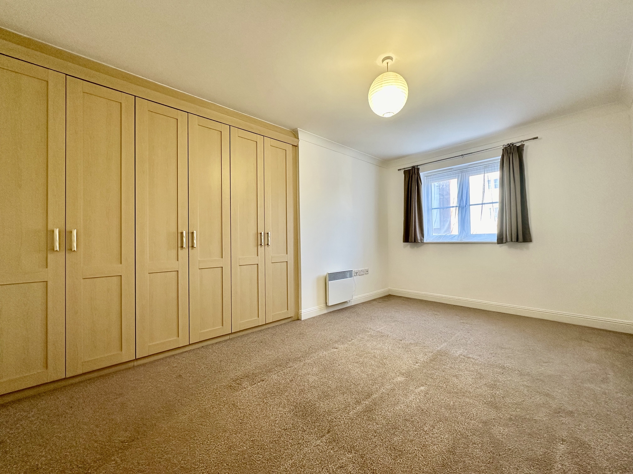
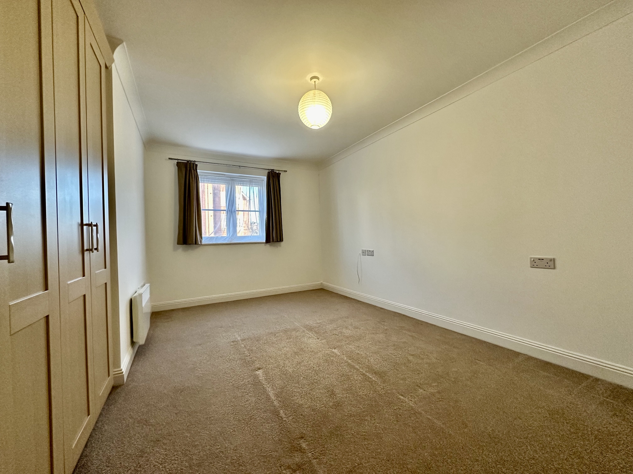
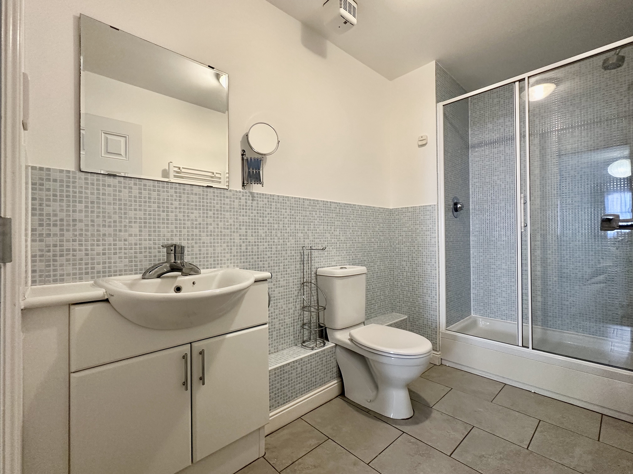
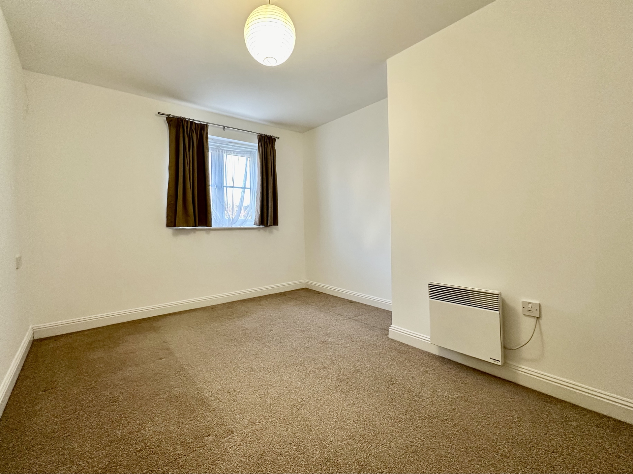
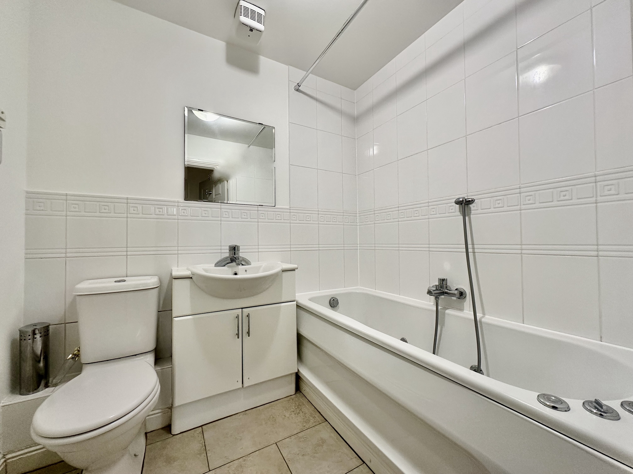
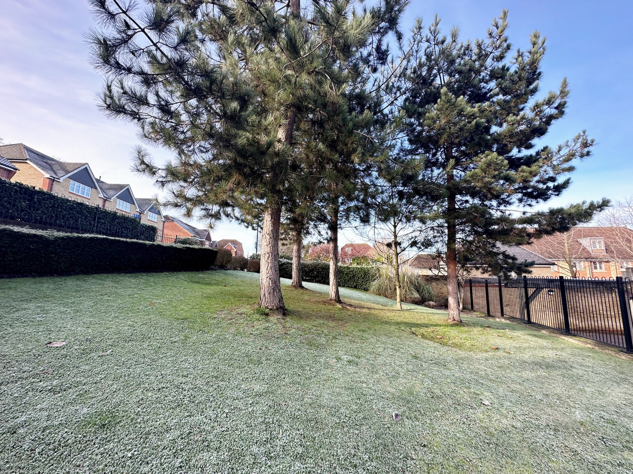
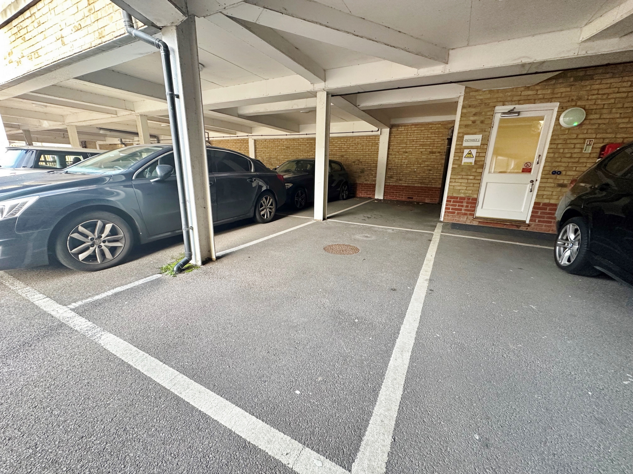
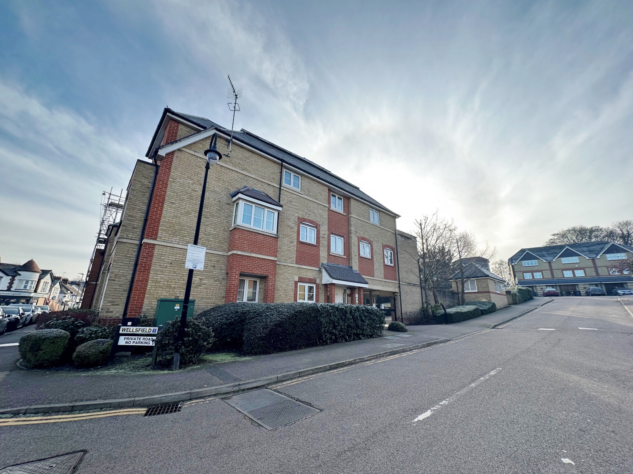
| External | Electric gate leading to allocated parking space for two cars, various well kept hedges and bushes, pathway to communal front door with security entryphone onto:- | |||
| Communal Entrance Hallway | Door to internal lobby, staircase to all floors, private front door with peep hole to:- | |||
| Private Entrance Hallway | Doors offering access to living room, bedrooms one, two, the bathroom and door to airing cupboard housing hot water tank and shelving and door to further storage cupboard. | |||
| Living/Dining Room | 19'0" x 11'2" (5.79m x 3.40m) A super size reception room with ample space for living and dining furniture. | |||
| Dining Area | Laminate flooring, coved ceiling, currently housing four seater table and chairs, double width archway onto kitchen, open plan to:- | |||
| Living Area | Two large UPVC double glazed windows to front, continued laminate flooring from the dining area, continued coved ceiling, wall mounted electric heater, open plan to:- | |||
| Kitchen | 11'2" x 6'4" (3.40m x 1.93m) Fitted with modern range of wall, base, drawer and glazed display units with pelmets below and under cupboard lighting, ample square edged work surfaces with upstands, sunken sink unit with modern chrome mixer tap with extendable hose, fitted chrome electric double oven with inset four burner electric hob with chrome splashback and chrome extractor hood over, tiled splashbacks, tiled flooring, plumbing for automatic washing machine, wall mounted electric heater, a nicely fitted kitchen. | |||
| Bedroom One | 15'4" x 9'3" (4.67m x 2.82m) A good sized master bedroom benefitting full height double door wardrobe, UPVC double glazed window to front, carpet flooring, coved ceiling, panel door to:- | |||
| Master Bed continued | ||||
| En-Suite Shower Room | Three piece white suite comprising double width tiled shower cubicle with wall mounted thermostatic shower and sliding glazed door, vanity mounted wash hand basin with chrome mixer tap, low flush push button W.C, half tiled walls with contrasting tiled floor, wall mounted mirror, wall mounted heated towel rail. | |||
| Bedroom Two | 15'4" x 10'2" (4.67m x 3.10m) Another superb sized bedroom benefitting UPVC double glazed window to front, carpet flooring, recess for wardrobes (ideal for fitted wardrobes), wall mounted electric heater, ample space for double bed and chest of drawers. | |||
| Family Bathroom | Three piece white suite comprising panel enclosed bath with wall mounted central chrome mixer taps with shower attachment, vanity mounted wash hand basin with chrome mixer taps, low flush push button W.C, tiled walls with contrasting tiled floor, wall mounted mirror, wall mounted heated towel rail, a lovely light, bright family bathroom. | |||
| Garden Area | A lovely gate and fence enclosed garden area. Allocated to select residents. | |||
| Parking Area | Accessed via an electric gate, allocated parking space for two cars. | |||
239 St Albans Rd<br>Watford<br>Hertfordshire<br>WD24 5BQ
