 Tel: 01923 212111
Tel: 01923 212111
Judge Street, North Watford, WD24
Let Agreed - £1,650 pcm Tenancy Info
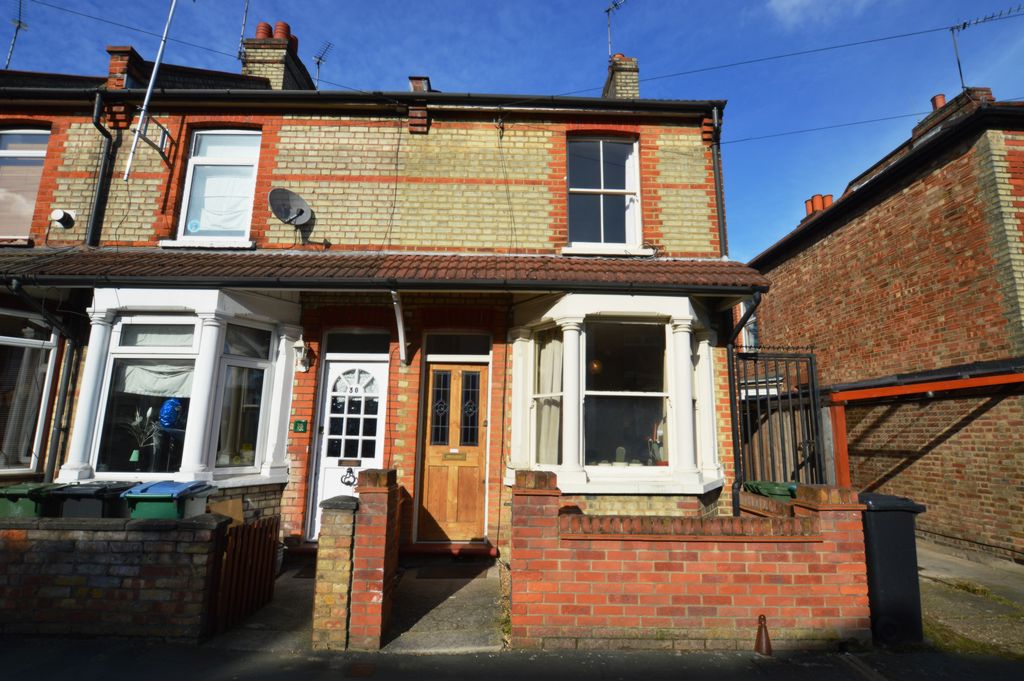
2 Bedrooms, 2 Receptions, 2 Bathrooms, End Of Terrace, Unfurnished
An early viewing is strongly recommended to fully appreciate the impressive size, quality layout and tasteful decorative condition boasted by this two bedroom, two bathroom Victorian end of terrace home. Benefits include two reception rooms, g/c/h, d/g windows, downstairs shower room, upstairs bathroom and plenty of character and charm. The property is ideally located for commuter links, shopping facilities and a brisk walk to Watford Junction Station. This property is available now and is unfurnished.
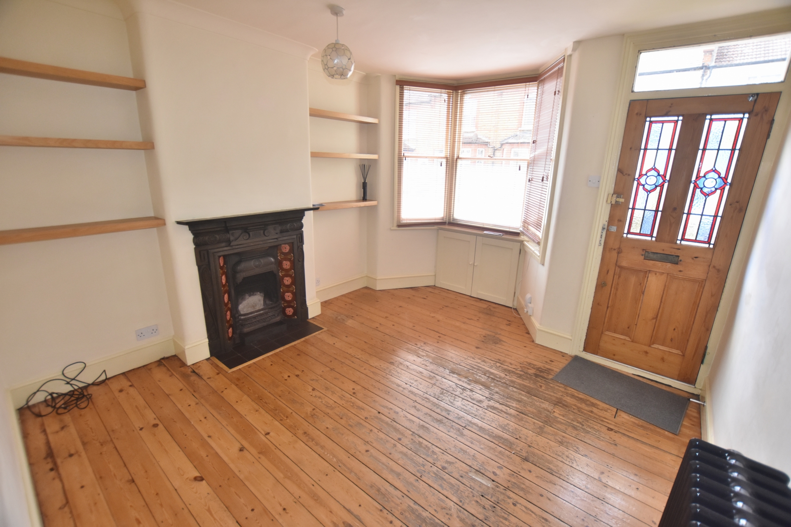
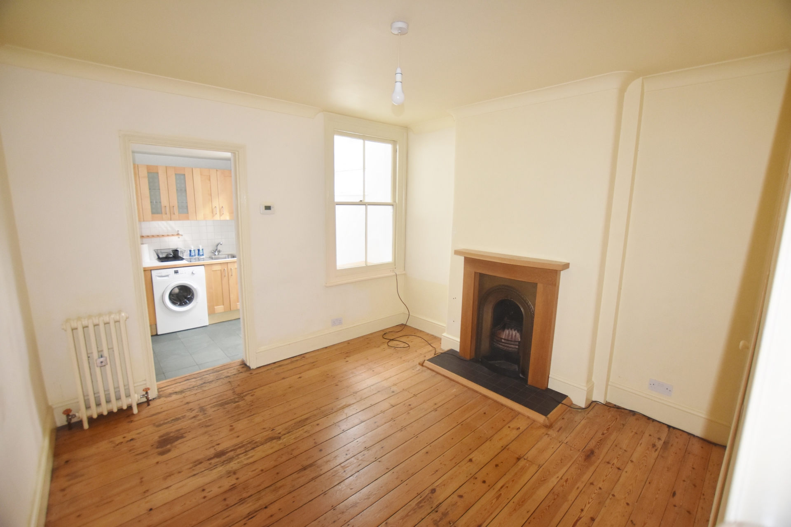
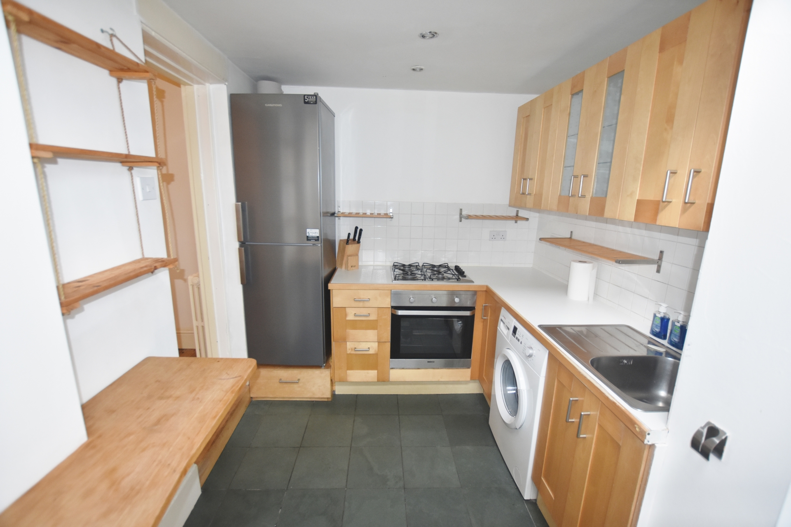
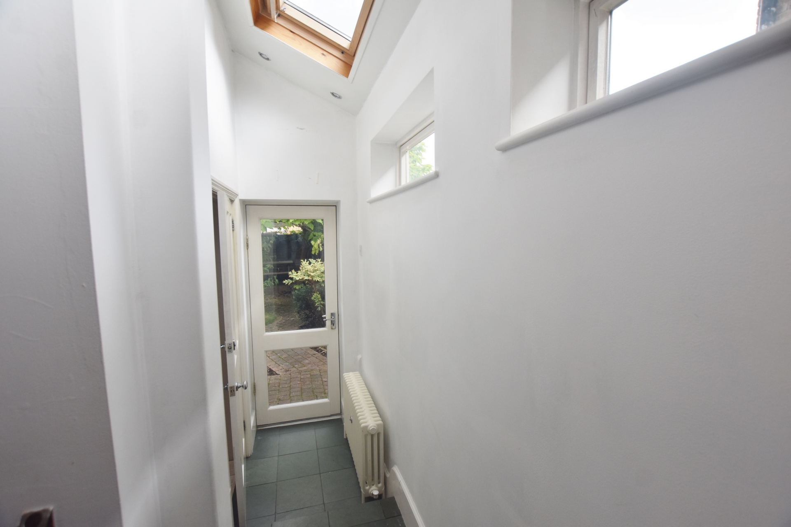
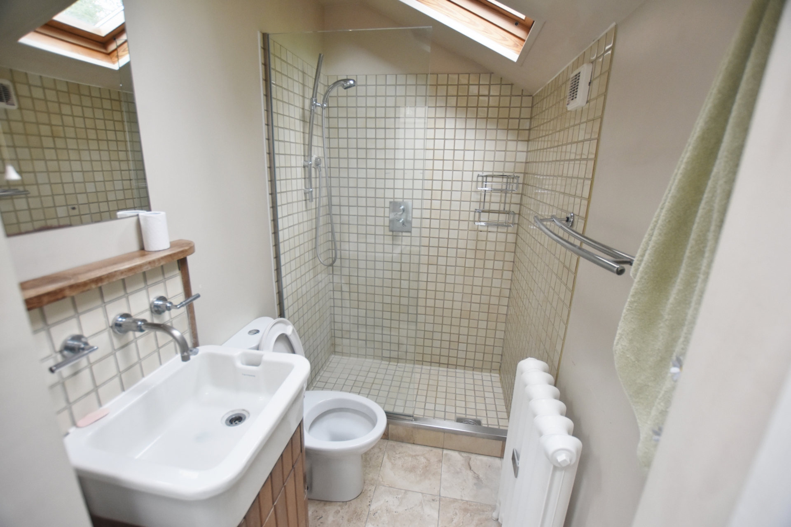
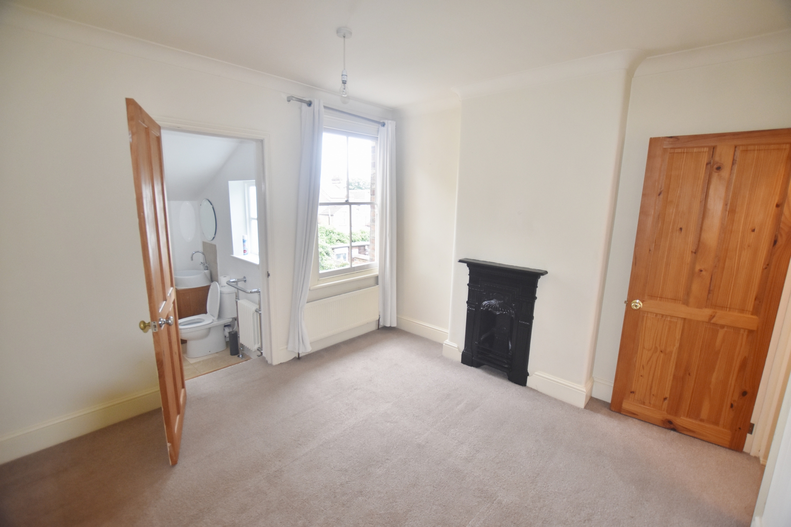
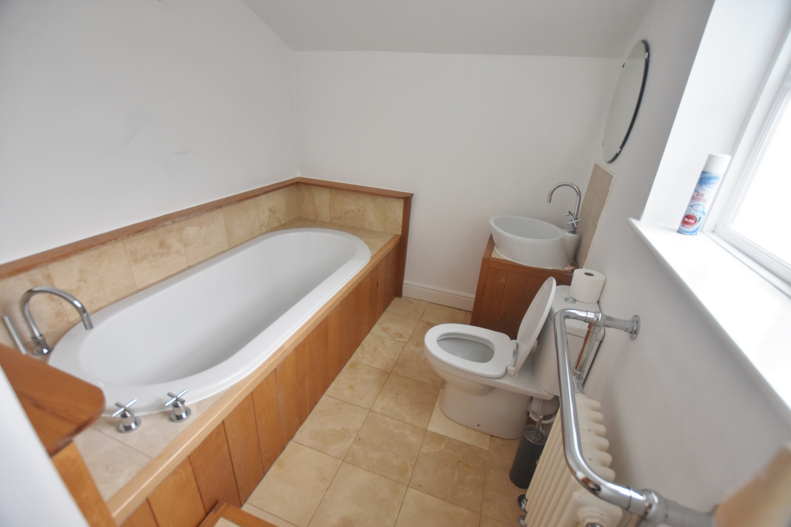
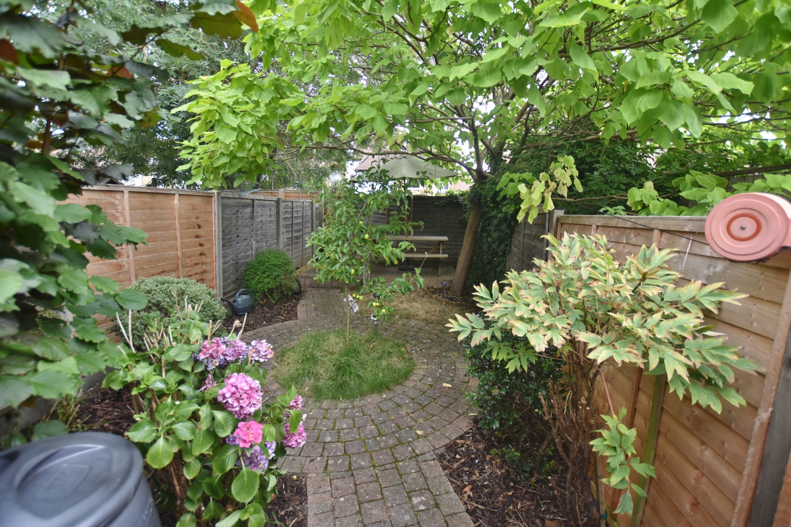
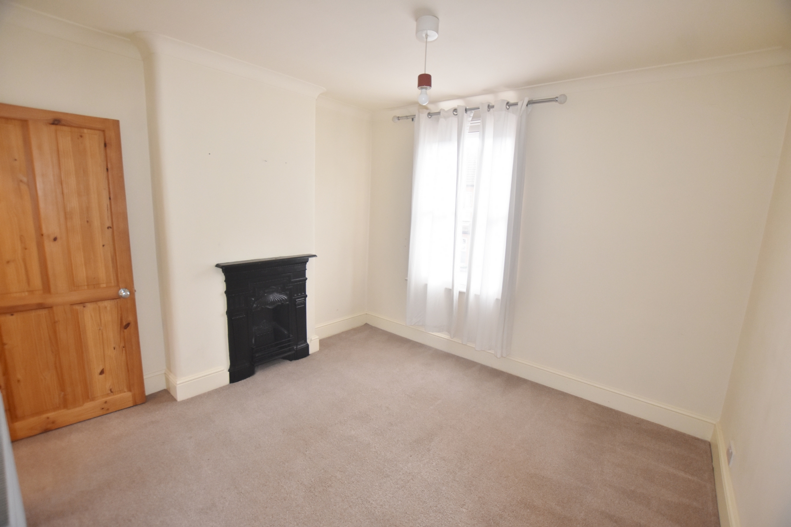
| External | Decorative wall enclosed, shingled area, gate to pathway, original hardwood, lead light and stained glass front door to:- | |||
| Living Room | 13'0" x 11'1" (3.96m x 3.38m) A lovely size main reception benefitting character sash style bay window to front ensuring a lovely light bright room, feature cast iron decorative fireplace with tiled decorative side plates and contrasting tiled hearth, exposed wooden floor boards, built-in alcove shelving, high ceiling with coved edging, radiator, B.T and cable television points, ample space for living furniture, panel door to:- | |||
| Dining Room | 13'0" x 11'1" (3.96m x 3.38m) Continued exposed wooden floor boards from the living room, superb cast iron fireplace with decorative hearth and surround (a lovely centre piece), sash window to rear, high ceiling with coved edging, open plan wooden staircase with decorative bannisters offering access to first floor landing, smoke alarm, panel door to understairs storage cupboard housing combination boiler, radiator, doorway to:- | |||
| Kitchen | 11'0" x 7'6" (3.35m x 2.29m) Fitted with a comprehensive range of wall, base, drawer and glazed display units, ample work surfaces with wooden edging, fitted stainless steel oven with gas hob above, recess downlighters, fridge freezer space, inset single drainer stainless steel sink unit with mixer tap, plumbing for automatic washing machine, attractive tiled floor, open plan to:- | |||
| Inner Lobby | Two radiators, double glazed door onto the rear garden, double glazed skylight windows to side, recess chrome downlighters, further double glazed windows ro side, panel door to:- | |||
| Shower Room | Three piece luxury suite comprising double width tiled shower cubicle housing shower unit, attractive tiled floor, low flush push button W.C, cabinet mounted wash hand basin with tiled splashback and chrome taps, radiator, extractor fan, chrome downlighters. | |||
| Landing | Exposed wooden panel doors to bedrooms one and two, access to loft storage facility. | |||
| Bedroom One | 11'2" x 10'8" (3.40m x 3.25m) Character sash window to front ensuring lots of light, feature Victorian cast iron fireplace, radiator, overstairs storage cupboard, coved ceiling. A good size master bedroom. | |||
| Bedroom Two | 11'2" x 10'7" (3.40m x 3.23m) Sash window overlooking the rear garden, Victorian fireplace, radiator, coved ceiling, panel door to:- | |||
| Bathroom | Three piece white suite comprising Oak panel enclosed bath with stone tiled splashback and Oak shelving above, stone tiled floor covering, heated chrome towel rail, low flush push button W.C, Oak cabinet mounted wash hand basin with chrome mixer tap and tiled splashback, obscured glass cottage style window to side. | |||
| Rear Garden | 30' Approx (9.14m) Cobble paved pathway offering access to rear, central flowerbed containing mature shrubs and further flowerbeds to side, containing a super range of climbers and scattered trees, well fence panel enclosed, storage shed. A nice secluded rear garden. |
Branch Address
239 St Albans Rd<br>Watford<br>Hertfordshire<br>WD24 5BQ
239 St Albans Rd<br>Watford<br>Hertfordshire<br>WD24 5BQ
Reference: OAKE_001028
IMPORTANT NOTICE FROM OAK ESTATES AND FINANCIAL SERVICES
Descriptions of the property are subjective and are used in good faith as an opinion and NOT as a statement of fact. Please make further specific enquires to ensure that our descriptions are likely to match any expectations you may have of the property. We have not tested any services, systems or appliances at this property. We strongly recommend that all the information we provide be verified by you on inspection, and by your Surveyor and Conveyancer.