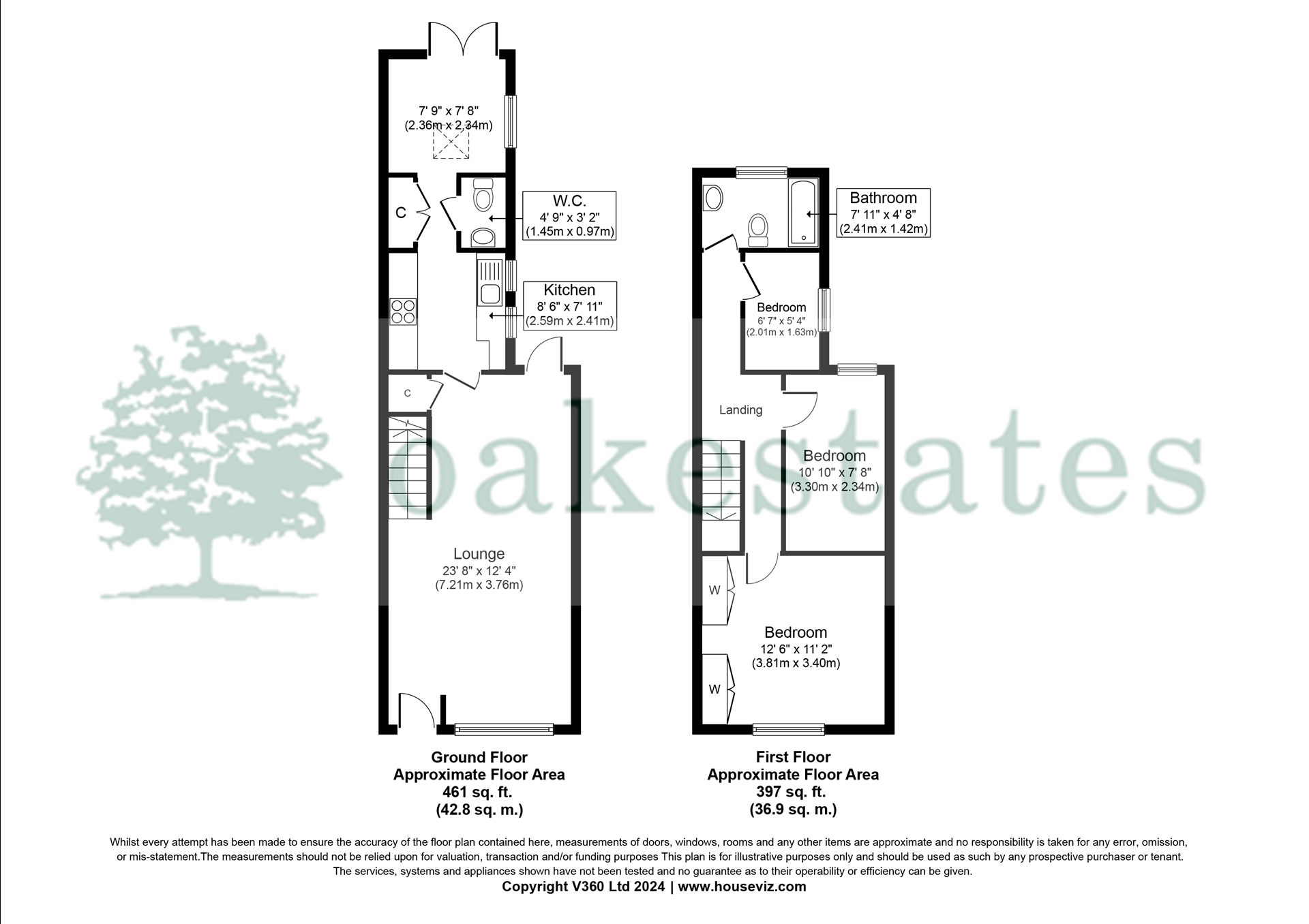 Tel: 01923 212111
Tel: 01923 212111
Harwoods Road, Watford, WD18
Sold STC - Freehold - £450,000
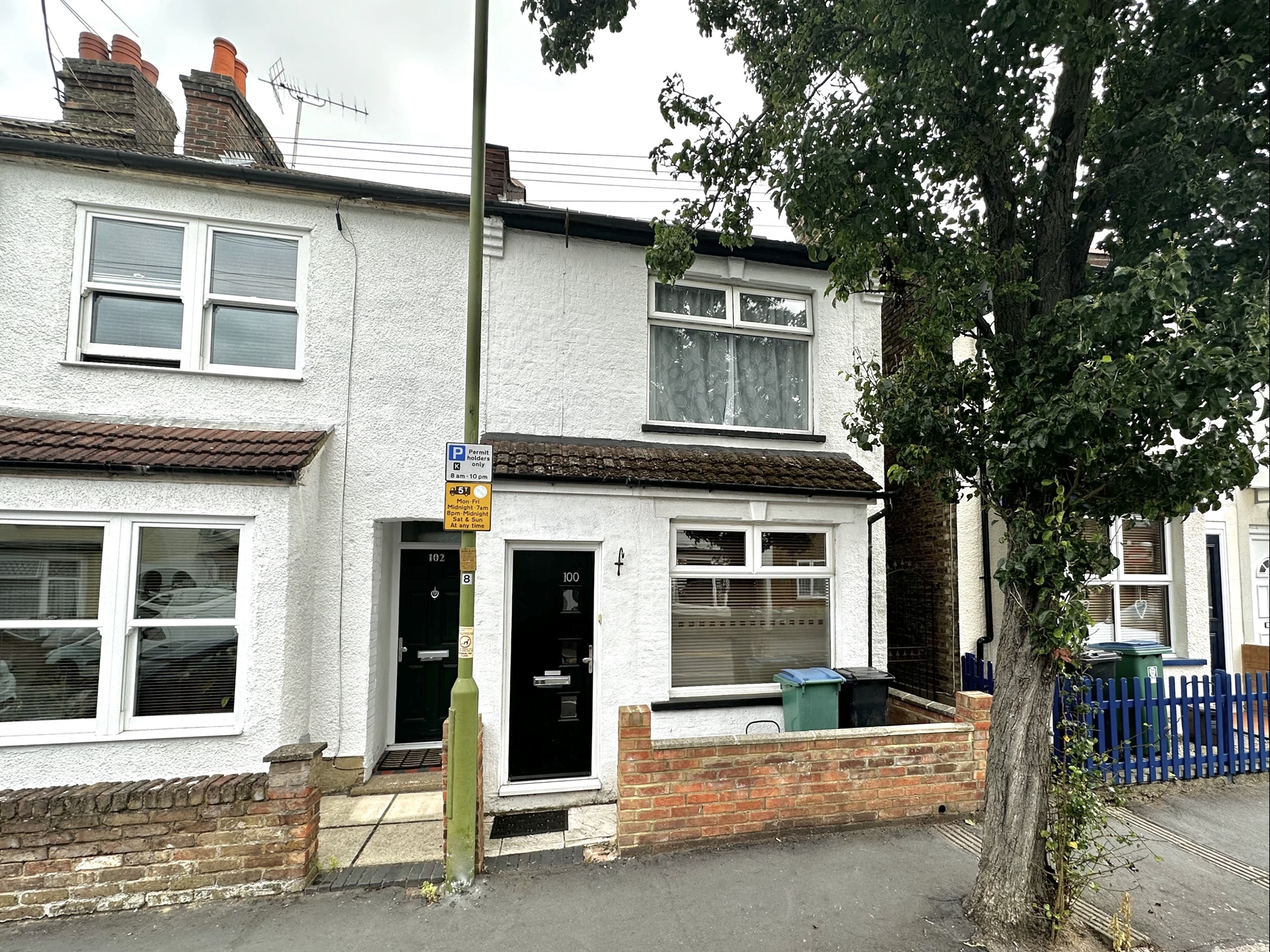
3 Bedrooms, 1 Reception, 1 Bathroom, Semi Detached, Freehold
This beautifully presented and cleverly extended three bedroom Semi-Detatched family home is sure to impress. Situated within walking distance to Watford General Hospital, Watford Cassiobury Park Station and Watford Grammar School for boys, this property benefits from an ideal location. The accommodation comprises an open plan Living/Dining room, fitted kitchen, guests cloakroom, rear family room extension, three bedrooms and bathroom off landing. Further benefits include a sizeable and private rear garden, French doors to rear, gas central heating, double glazed windows and permit parking.
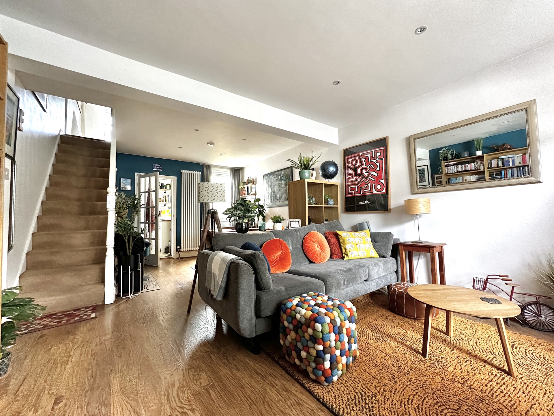
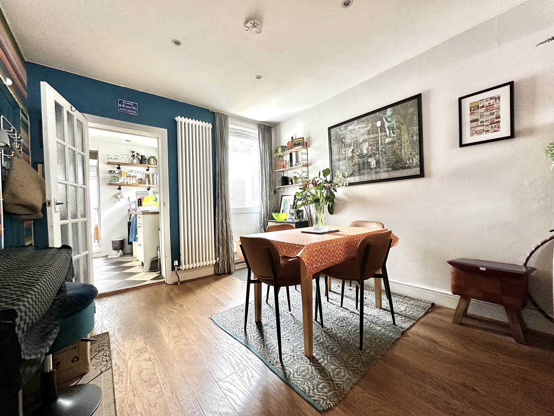
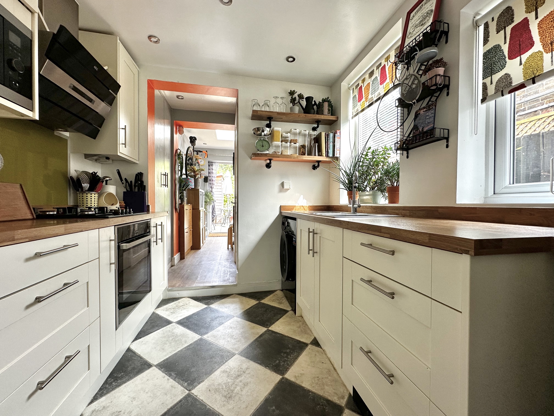
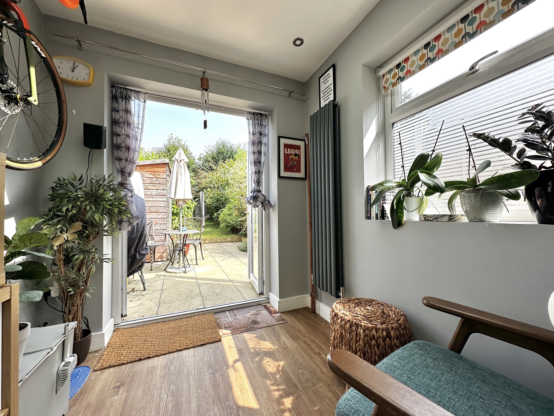
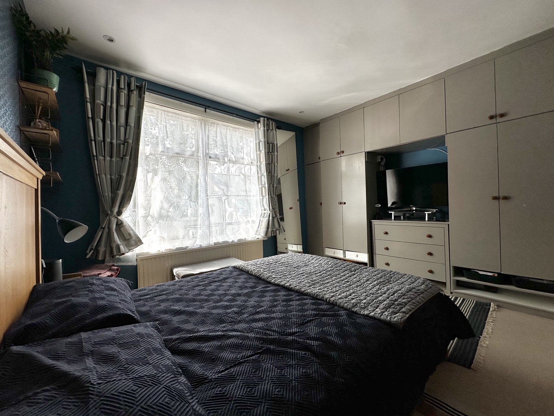
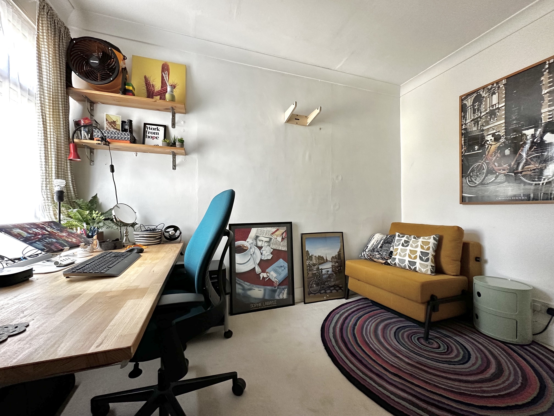
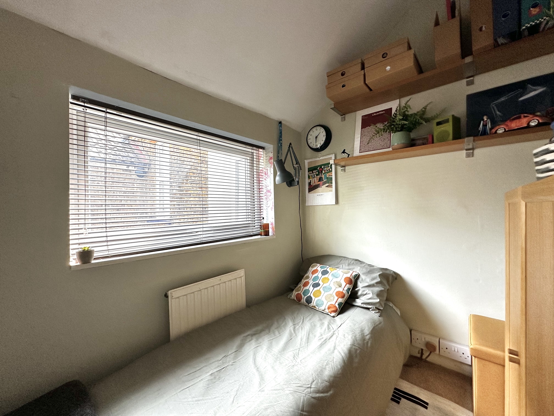
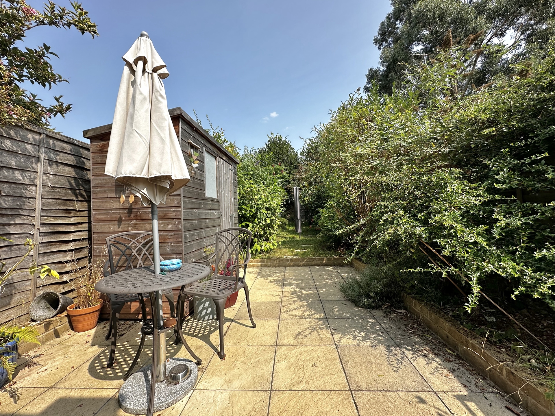
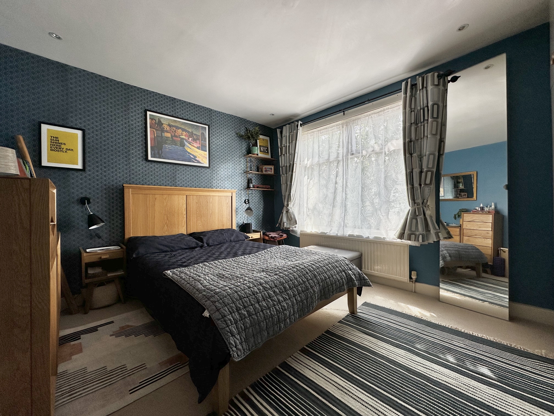
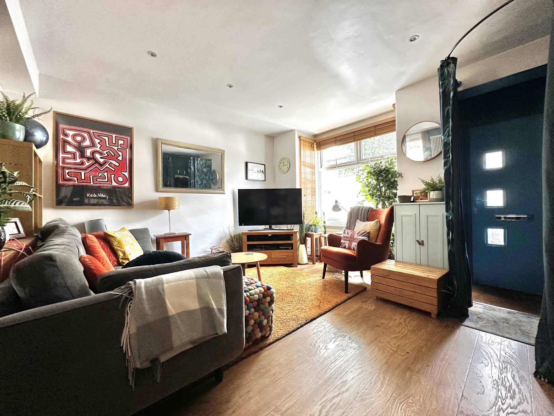
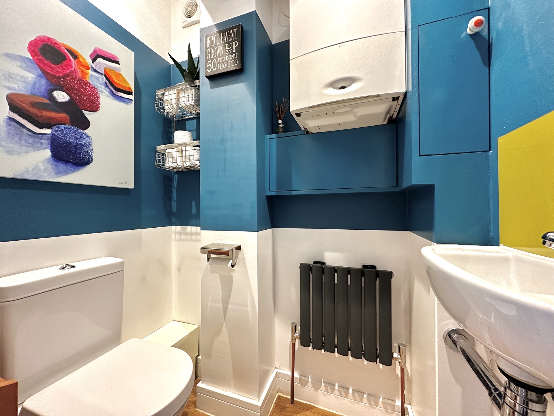
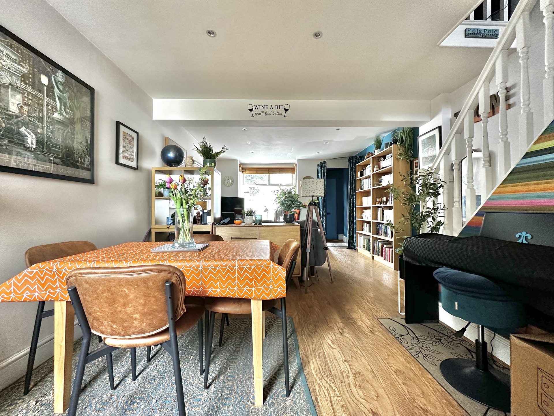
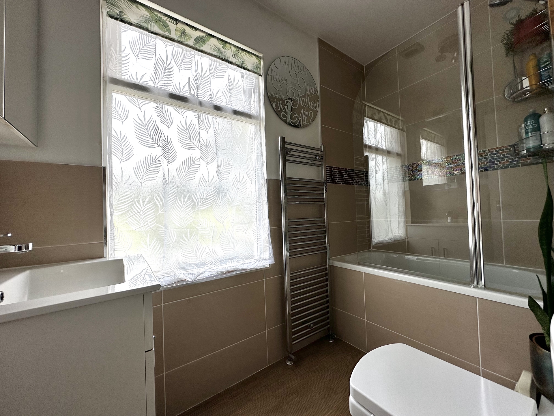
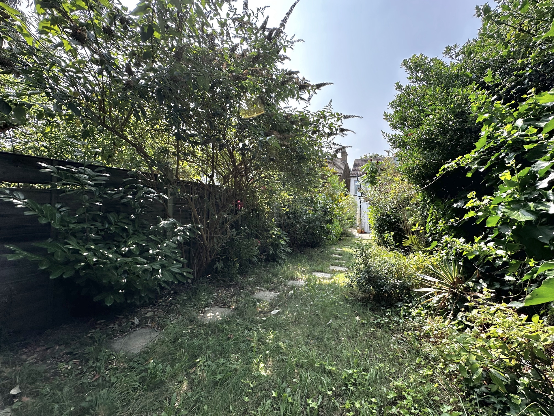
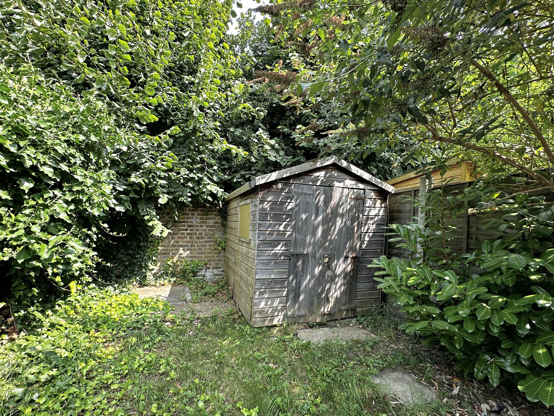
| Front Garden | Brick wall enclosed, paved hard standing currently used as bin storage, access to side via service alleyway, step to composite and obscured double glazed panel door to:- | |||
| Entrance Porch | 0.71m x 1.40m (2'4" x 4'7") A nice separation, separating from the main living/dining space via large floor to ceiling curtain, coat hanging space, Coir mat, laminate flooring leading to:- | |||
| Open plan Living /Dining room | 3.89m x 3.76m (12'9" x 12'4") A welcoming front reception space, benefitting UPVC double glazed full box bay window to front with wall mounted double radiator under, T.V, B.T and internet points, recess downlighters, continued laminate flooring from the entrance porch, ample space for large sofa suite, open plan on to: | |||
| Front Room | ||||
| Dining Area | 3.28m x 3.76m (10'9" x 12'4") Continued laminate flooring from the front reception, carpeted staircase giving access to first floor landing, with understairs storage, further UPVC double glazed door with inset cat flap to rear garden, wall mounted feature triple vertical thermostatic radiator, ample space for six seater dining table and chairs, recess downlighters, mains smoke alarm, wall mounted digital thermostat, glazed panel door to:- | |||
| Dining Area | ||||
| Kitchen | 2.41m x 2.59m (7'11" x 8'6") Fitted with a comprehensive range of shaker style wall, base, and drawer units, with ample square edge wood work surfaces with inset one and a half bowl stainless steel sink unit with single drainer and chrome mixer tap, inset fan assisted electric oven with four burner Neff gas hob and AEG designer extractor hood over, integrated AEG microwave oven, plumbing for automatic washing machine, space for free standing fridge freezer, recess downlighters, wood effect upstands, glazed splash back, twin UPVC double glazed windows to side ensuring lots of light, doorway to:- | |||
| Inner Lobby | 0.74m x 0.89m (2'5" x 2'11") Double door storage cupboard, further door way to rear extension, panel door to:- | |||
| Downstairs W/C | 1.45m x 0.97m (4'9" x 3'2") Two piece suite comprising slimline cistern, low flush push button W/C, wall mounted wash hand basin with splash back, wall mounted Worcester Bosch branded combination boiler, wall mounted Anthracite feature thermostatic radiator, continued LVT flooring from the lobby, mains extractor fan, recess downlighter, a very handy family addition. | |||
| Extension | 2.34m x 2.36m (7'8" x 7'9") A fantastic addition, a lovely light and bright family room benefitting UPVC double glazed French doors giving access to the rear garden, UPVC double glazed window to side, further fixed dome roof sky light, wall mounted Anthracite vertical double thermostatic radiator, recess downlighters continued LVT flooring from the inner lobby, a lovely sitting room/office/playroom. (the choice is yours). | |||
| First Floor Landing | Carpeted first floor landing with panel doors to bedrooms one, two, three and family bathroom, access to loft storage facility, recess downlighters, mains smoke alarm. | |||
| Master Bedroom | 3.81m x 3.40m (12'6" x 11'2") A fantastic size master bedroom benefiting large UPVC double glazed windows to front ensuring lots of light, continued carpet flooring from the landing, recess downlighters, wall to wall fitted wardrobes with triple wardrobes either side, and over head storage, recess currently housing chest of drawers and T.V, thermostatic radiator housed under window, ample space for king-size bed, chest of drawers and dressing table. | |||
| Master Bedroom Cont'd | ||||
| Bedroom 2 | 3.30m x 2.34m (10'10" x 7'8") Currently used an office but previously a good size double bedroom, carpet flooring, UPVC double glazed window to rear, coved ceiling, ample space for double bed, wardrobe and chest of drawers. | |||
| Bedroom 3 | 2.01m x 1.63m (6'7" x 5'4") Continued carpet flooring, UPVC double glazed window to side with wall mounted radiator under, single bedroom with space for single bed and wardrobe. | |||
| Family Bathroom | 2.41m x 1.42m (7'11" x 4'8") A three piece white suite comprising tiled enclosed shower/bath with wall mounted thermostatic tap, low flush push button W/C, vanity unit mounted wash hand basin with chrome mixer taps, wall mounted mirrored vanity unit with light and shaver/toothbrush sockets, obscured UPVC double glazed window to rear, wall mounted chrome heated towel rail, mains extractor fan and half tiled walls with decorative central border, sill and Lino floor covering. | |||
| Rear Garden | 21.34m x (70'approx ) Well fenced panel enclosed, large patio area ideal for garden table and chairs, storage shed, large raised lawn with flowerbeds either side, stepping stones leading to rear hard standing currently housing storage shed, flowerbeds containing an assortment of mature shrubs flowering plants and evergreens, a lovely private and mature rear garden. | |||
| Rear Garden | ||||
| Rear Garden |
Branch Address
239 St Albans Rd<br>Watford<br>Hertfordshire<br>WD24 5BQ
239 St Albans Rd<br>Watford<br>Hertfordshire<br>WD24 5BQ
Reference: OAKE2_001473
IMPORTANT NOTICE FROM OAK ESTATES AND FINANCIAL SERVICES
Descriptions of the property are subjective and are used in good faith as an opinion and NOT as a statement of fact. Please make further specific enquires to ensure that our descriptions are likely to match any expectations you may have of the property. We have not tested any services, systems or appliances at this property. We strongly recommend that all the information we provide be verified by you on inspection, and by your Surveyor and Conveyancer.
