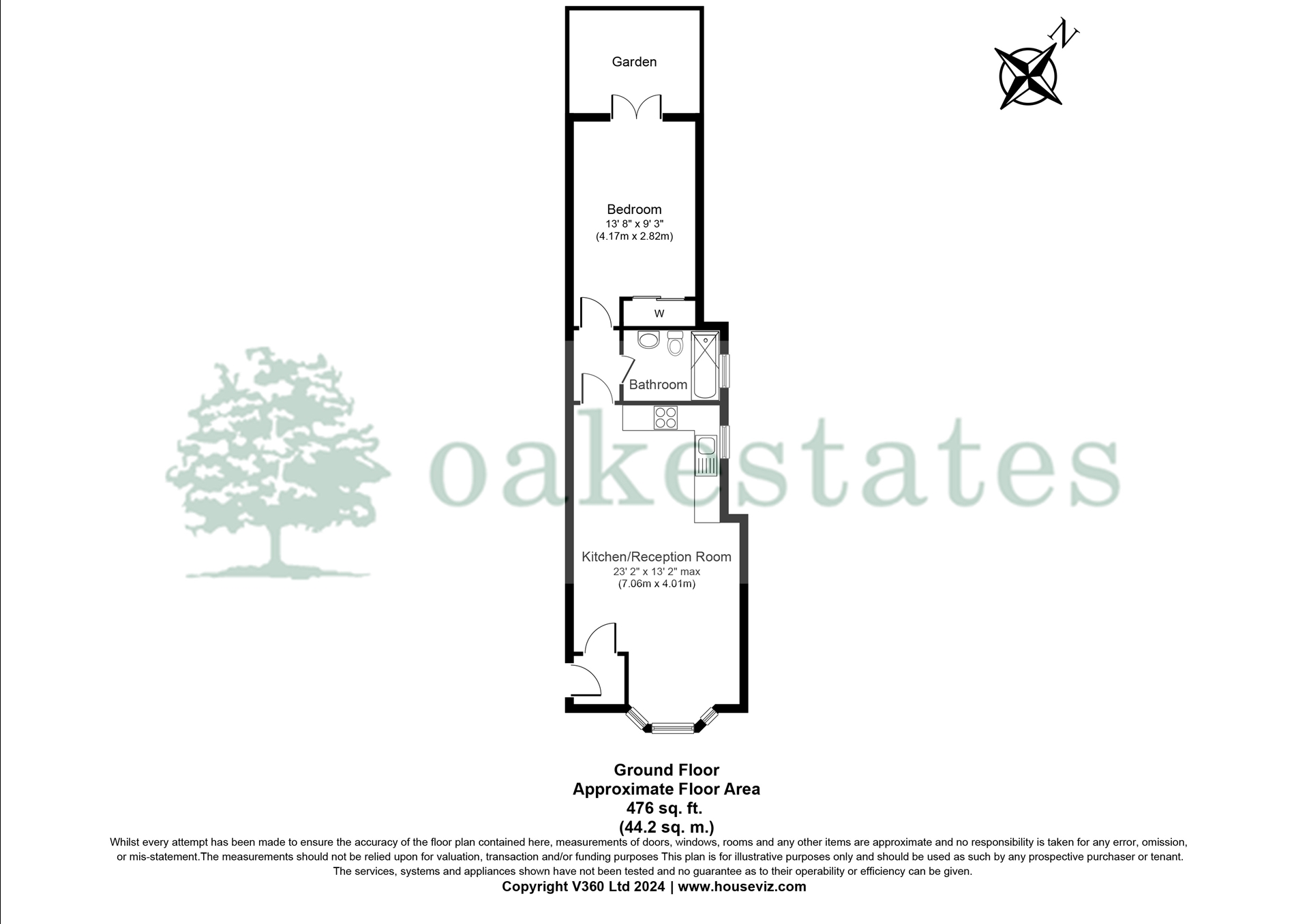 Tel: 01923 212111
Tel: 01923 212111
Gladstone Road, Watford, WD17
For Sale - Leasehold - £230,000
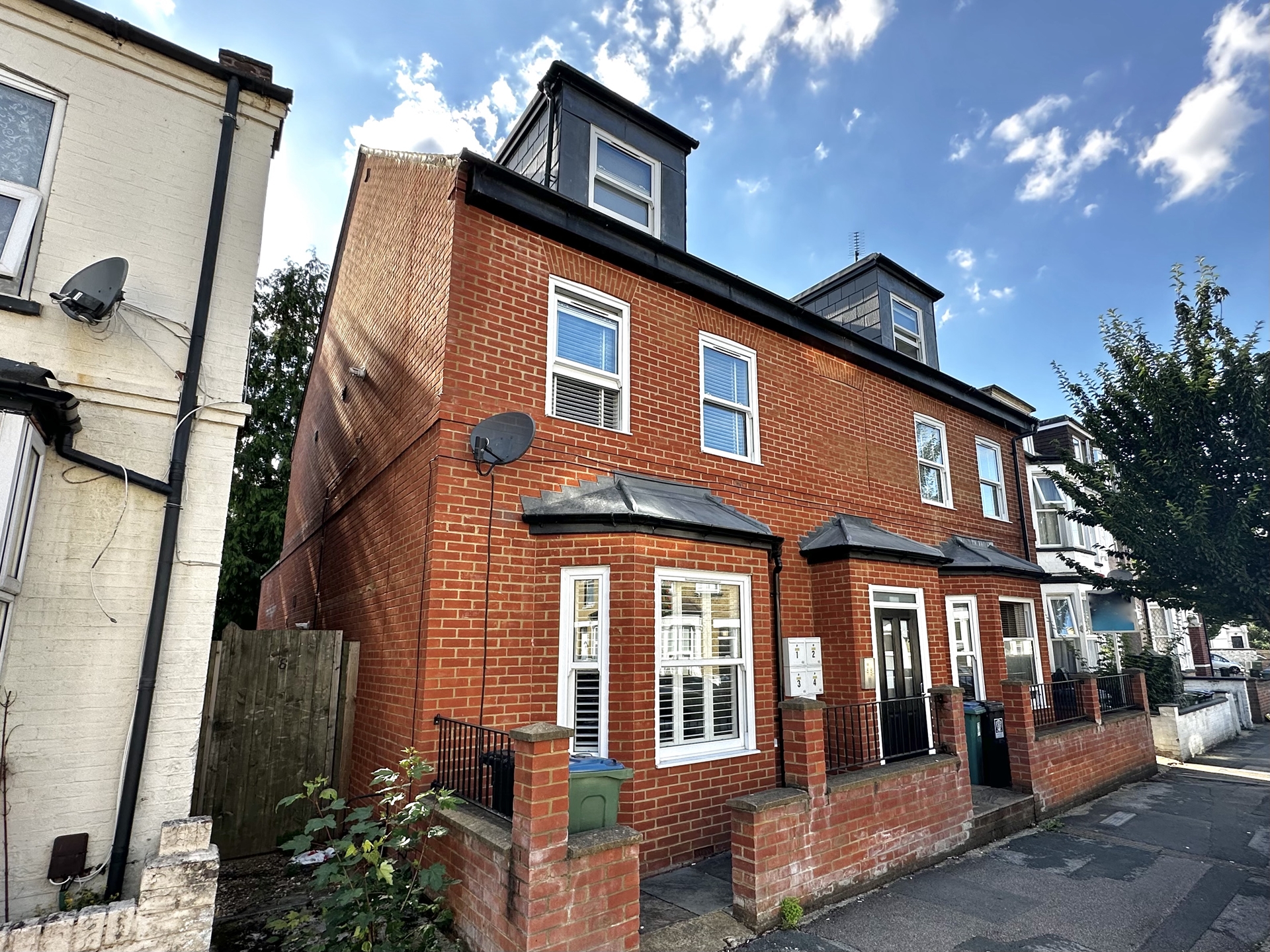
1 Bedroom, 1 Reception, 1 Bathroom, Apartment, Leasehold
A viewing is essential to appreciate the size and layout of this well appointed one bedroom apartment. Gladstone road is the central location which is within easy reach of Watford town centre, excellent amenities and facilities. The property benefits from a spacious kitchenette with integrated appliances and ample space for living room furniture, a lovely bathroom, and double bedroom with french doors accessing a patio area. Further benefits include ample storage, gas central heating and double glazed windows.
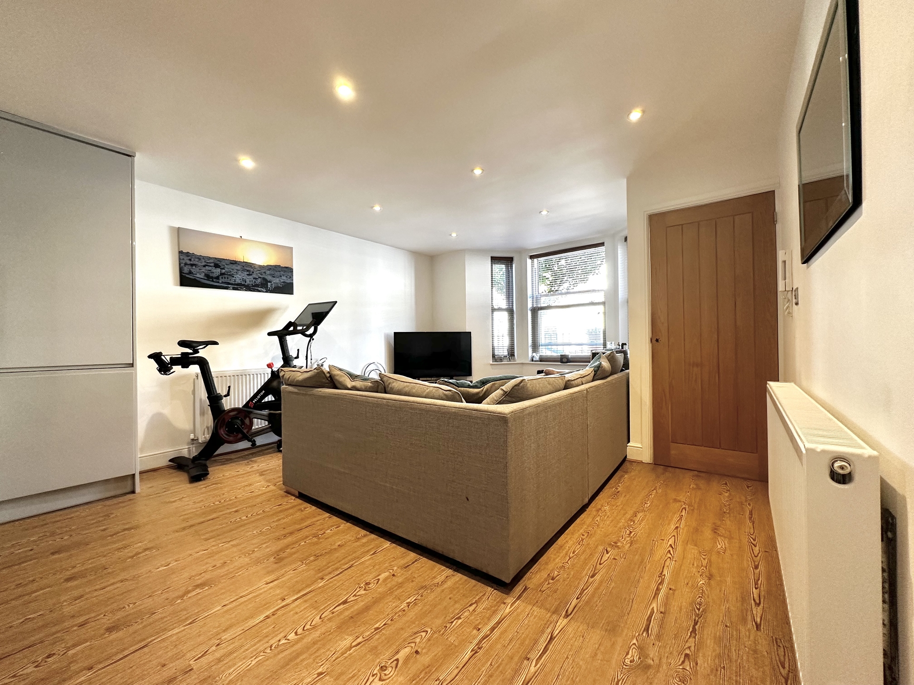
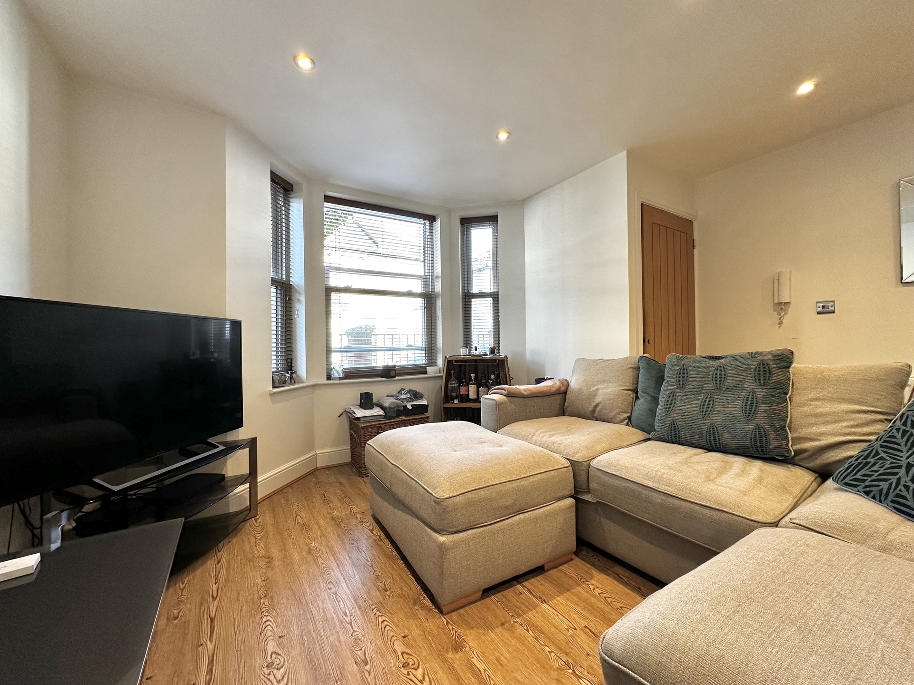
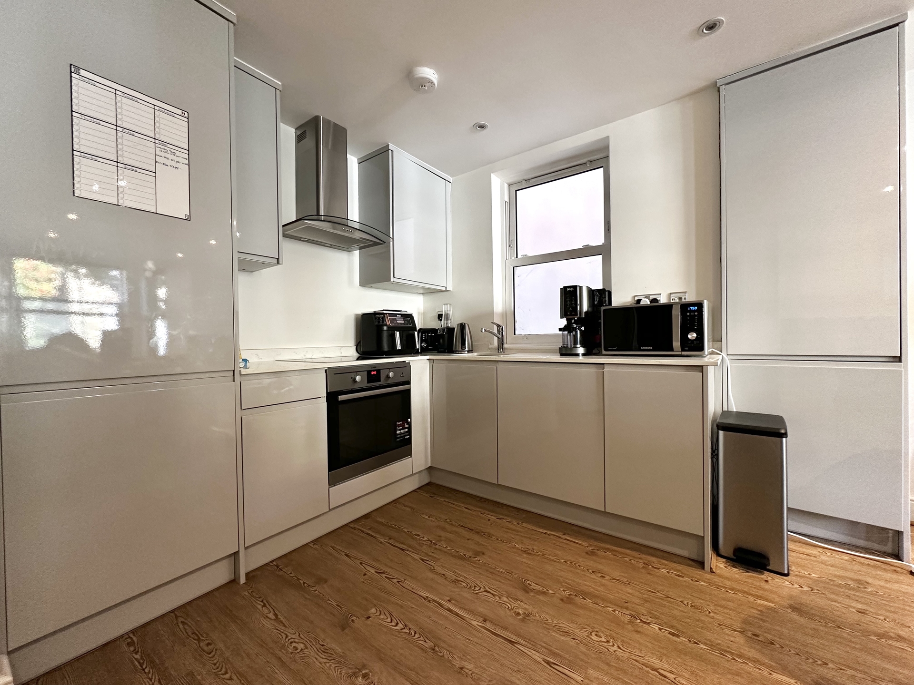
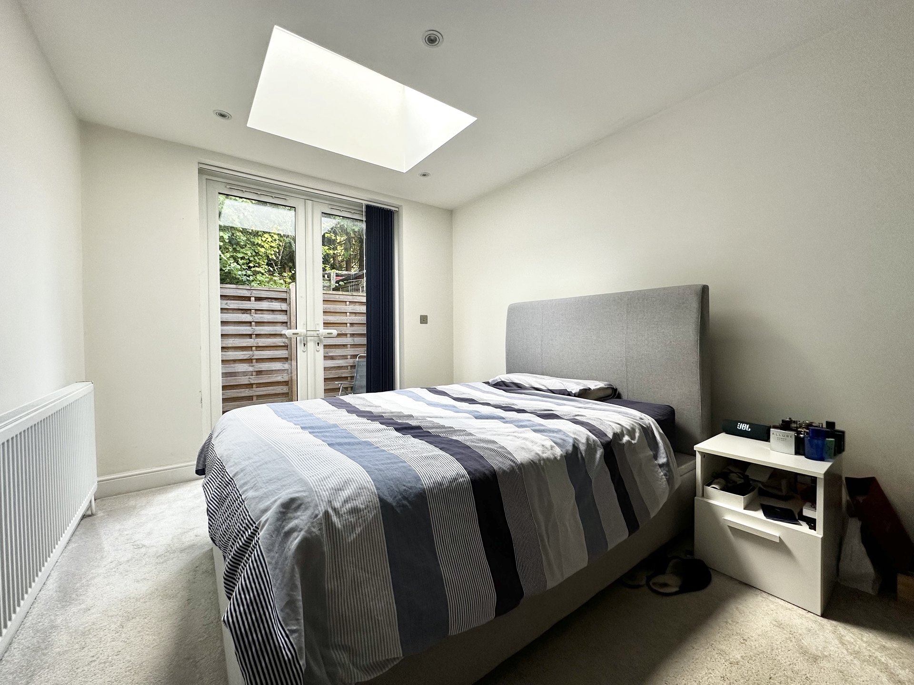
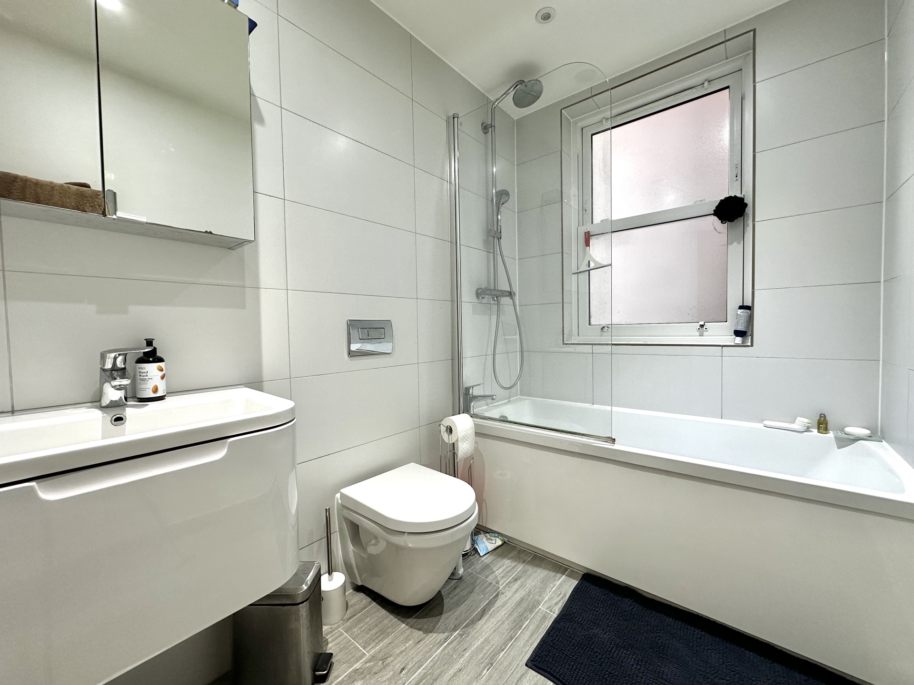
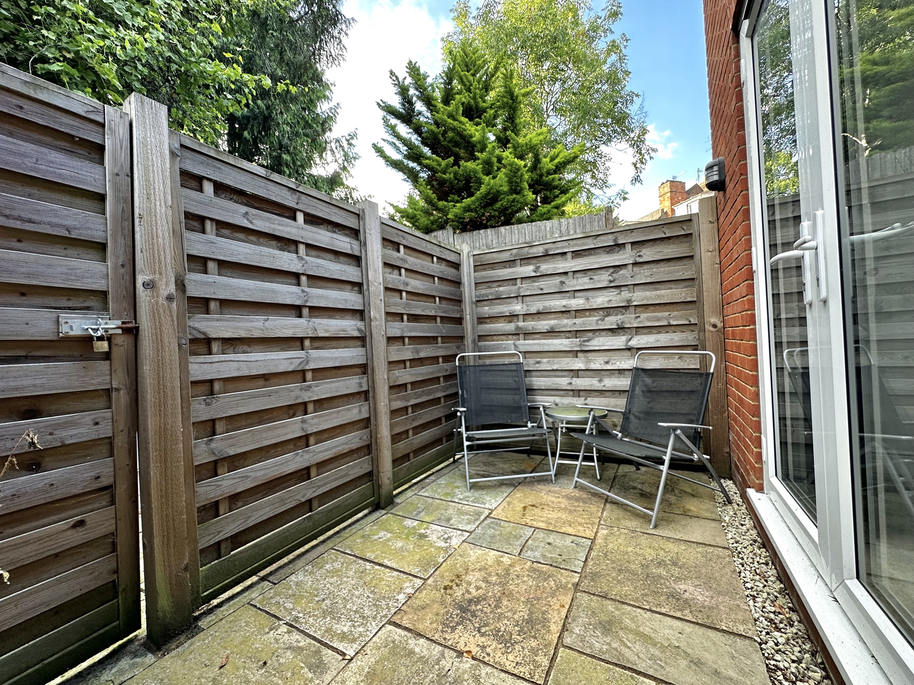
| External | Communal double glazed front door to entrance hallway, staircase first floor landing. | |||
| Entrance Lobby | Solid wood front door to entrance lobby, curtesy lighting, door to:- | |||
| Living Room | 7.21m x 4.04m (23'8" x 13'3 reducing too 10'2") A generous sized living room benefitting from a large double glazed bay window to front ensuring plenty of light, laminate floor covering, two double radiators, security entry phone system, brushed chrome light fittings and sockets, recess spotlights, ample space for living room furniture. | |||
| Kitchen Area | Fitted with an attractive range of modern units comprising wall, base, full height and drawer units, marble effect work top, cupboard containing Ariston gas combination boiler, fitted induction hob, fitted oven with contemporary style extractor hood over, inset single bowl sink unit with chrome mixer tap, sash style double glazed window to side, integrated fridge freezer, continued laminate floor from entrance hall way and living area, ceiling mounted smoke alarm, continued spotlights, continued brush chrome light fittings, a nicely finished kitchen, wooden door to lobby, further wooden door to:- | |||
| Bathroom | 2.44m x 1.57m (8' x 5'2") Three piece white suite comprising panel enclosed bath with shower screen and two shower attachments, sash style obscured glass double glazed window to side, hidden cistern push button W/C, wall mounted wash hand basin with vanity unit, part tiled walls with laminate effect floor covering, chrome heated towel rail further door to:- | |||
| Bedroom | 4.22m x 3.48m (13'10" reducing to 11'5") Fitted with a range of full height open wardrobes with shelves and clothes hanging rails, recess spotlights, double glazed patio door accessing patio area, central skylight proving natural light, recess spotlights, double radiator. | |||
| Patio | Well fenced panel enclosed with gate, space for table and chairs, a very handy outdoor feature. | |||
Branch Address
239 St Albans Rd<br>Watford<br>Hertfordshire<br>WD24 5BQ
239 St Albans Rd<br>Watford<br>Hertfordshire<br>WD24 5BQ
Reference: OAKE2_001407
IMPORTANT NOTICE FROM OAK ESTATES AND FINANCIAL SERVICES
Descriptions of the property are subjective and are used in good faith as an opinion and NOT as a statement of fact. Please make further specific enquires to ensure that our descriptions are likely to match any expectations you may have of the property. We have not tested any services, systems or appliances at this property. We strongly recommend that all the information we provide be verified by you on inspection, and by your Surveyor and Conveyancer.
