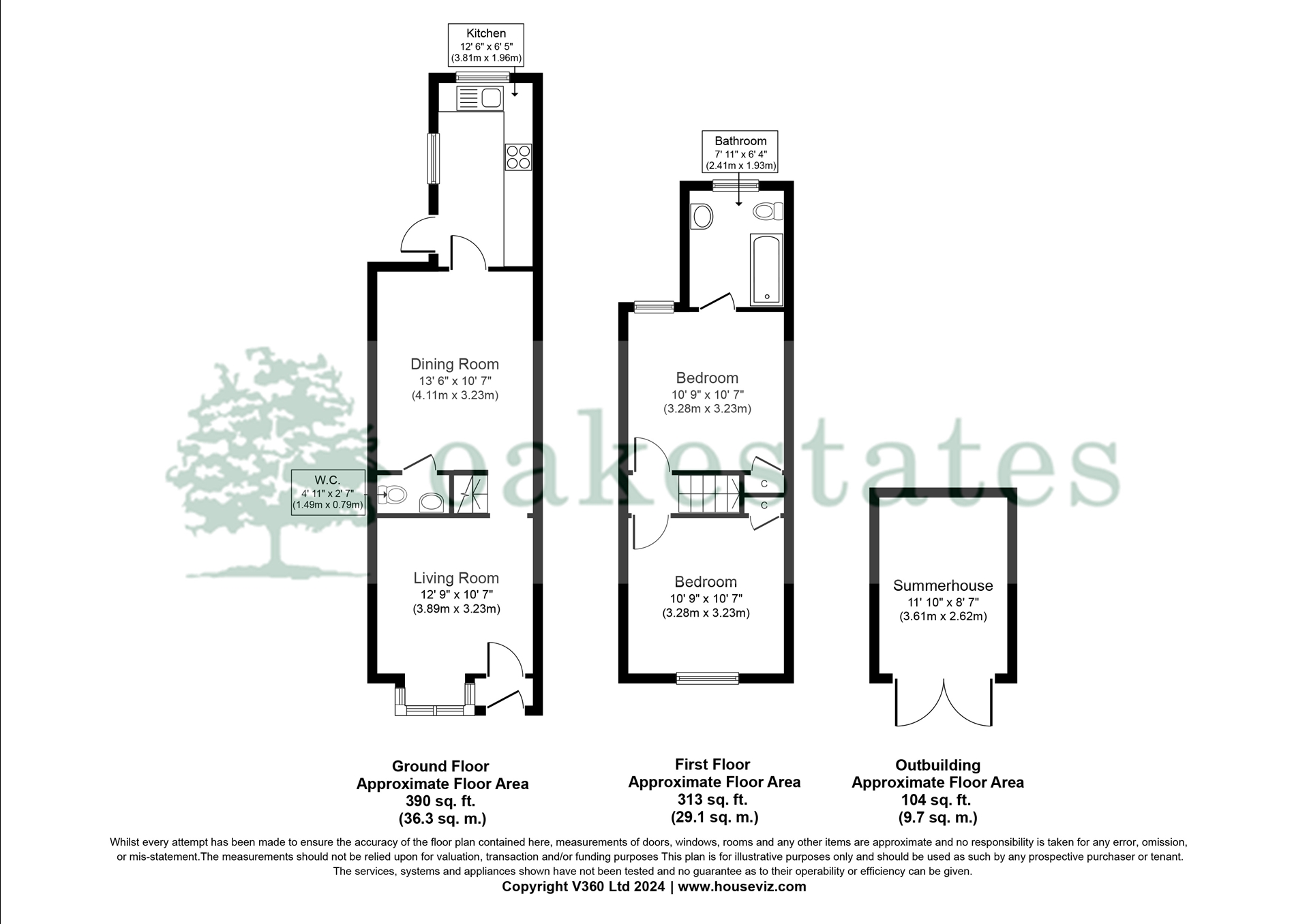 Tel: 01923 212111
Tel: 01923 212111
Acme Road, Watford, WD24
Sold STC - Freehold - £390,000
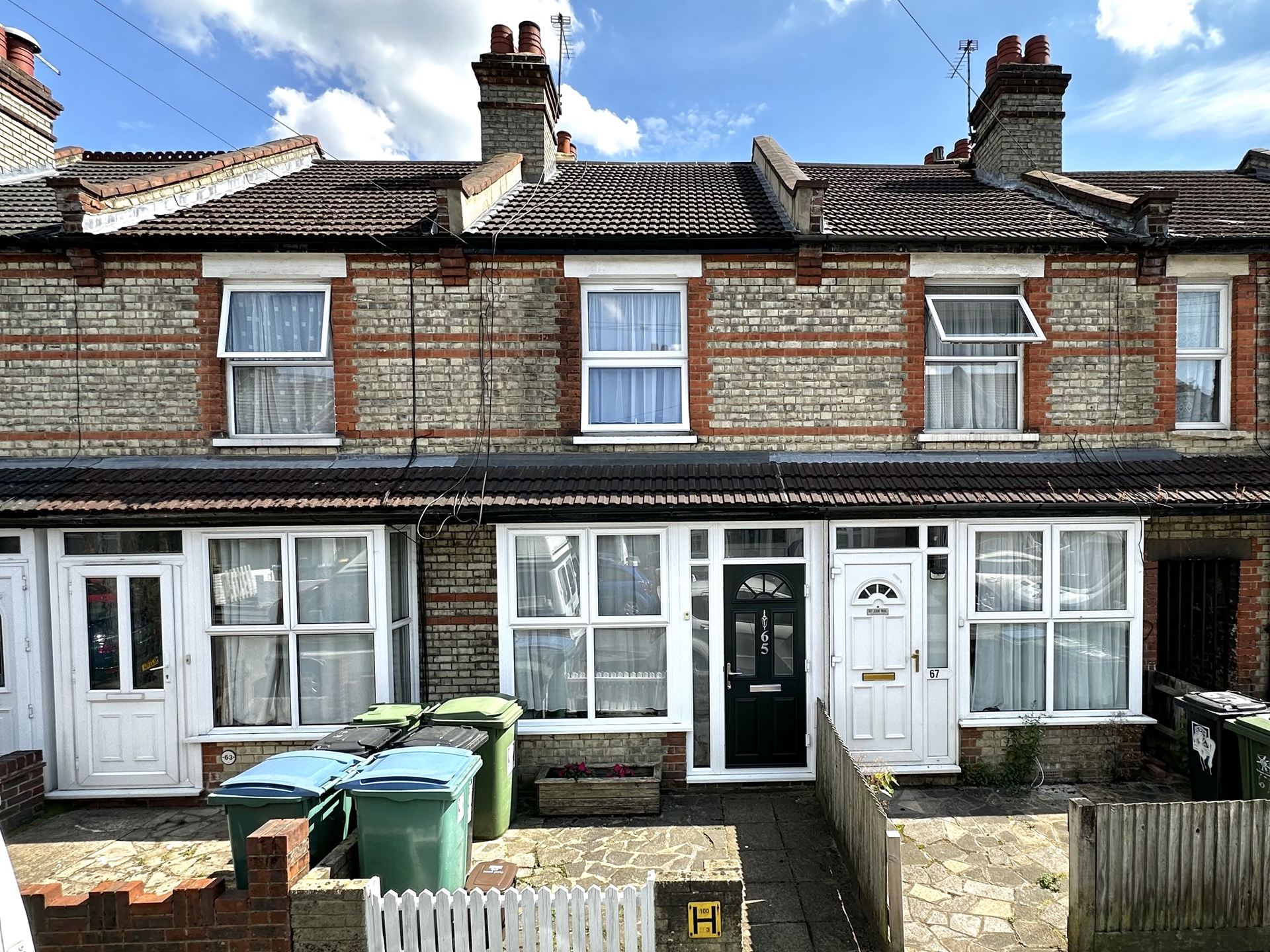
2 Bedrooms, 2 Receptions, 1 Bathroom, Terraced, Freehold
Situated in the heart of North Watford is this beautifully presented two double bedroom Victorian home. This property benefits two reception rooms, downstairs W/C, fully fitted kitchen, two double bedrooms and recently refitted bathroom. Further benefits include a substantial (heated) garden room to rear (must be seen!), South facing private rear garden, gas central heating and double glazed windows. Situated on Acme Road, known for its easy access to good local schools, shops and parks, short walking distance to Watford Junction Station and easy reach to major road links M1, A41 & M25.
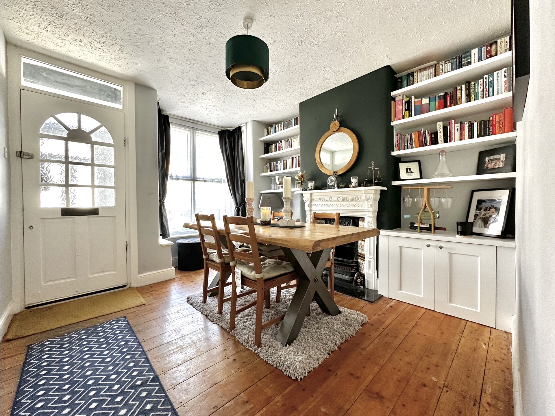
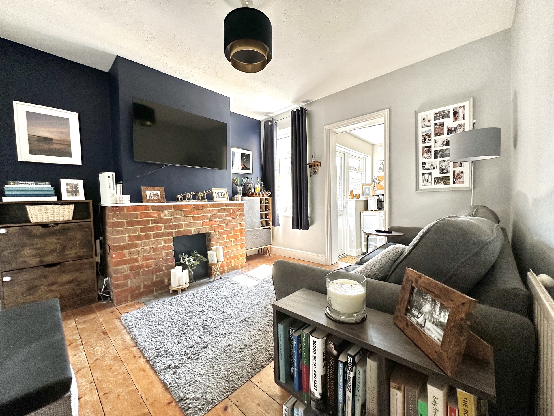
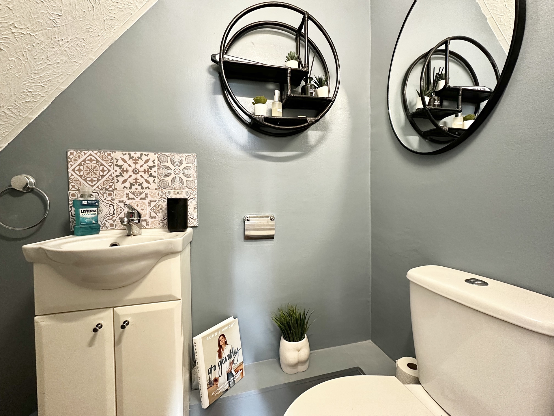
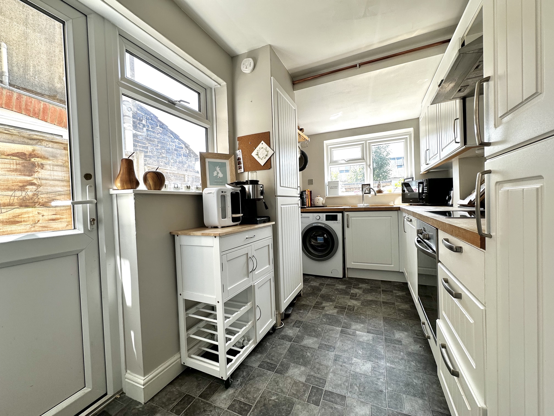
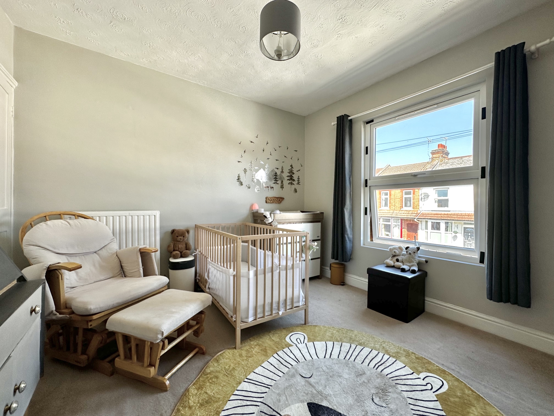
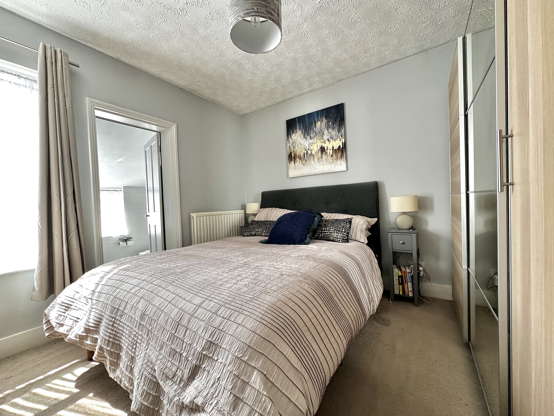
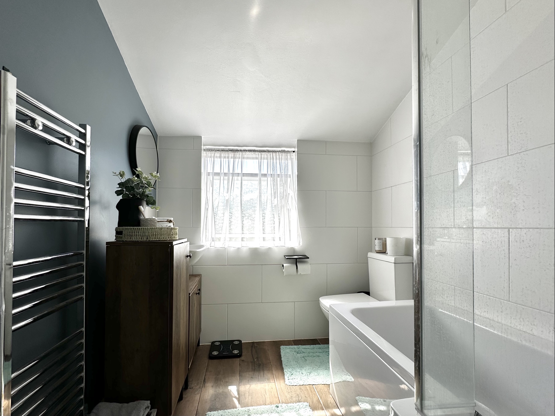
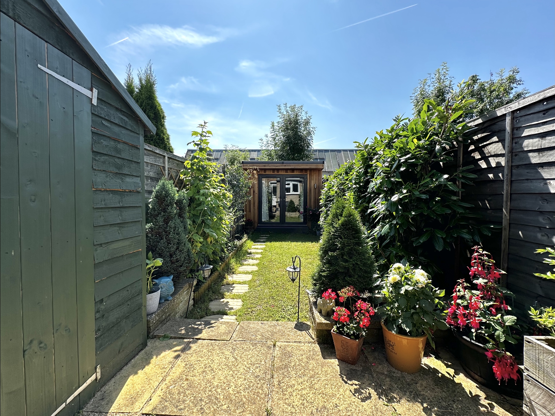
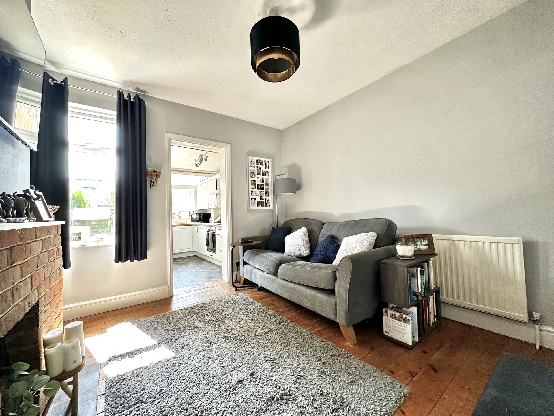
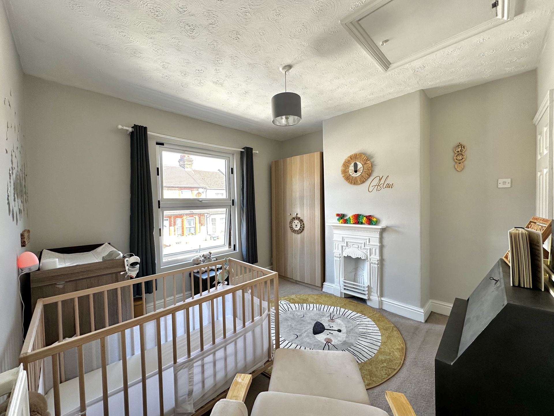
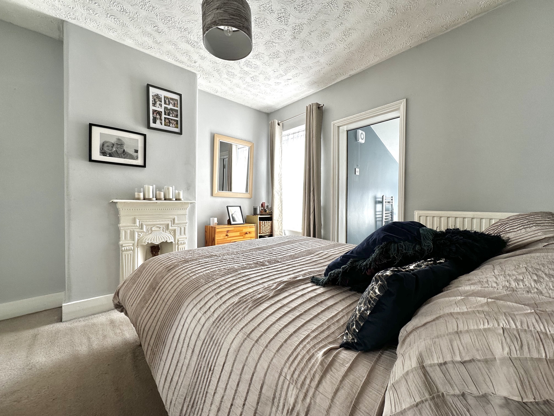
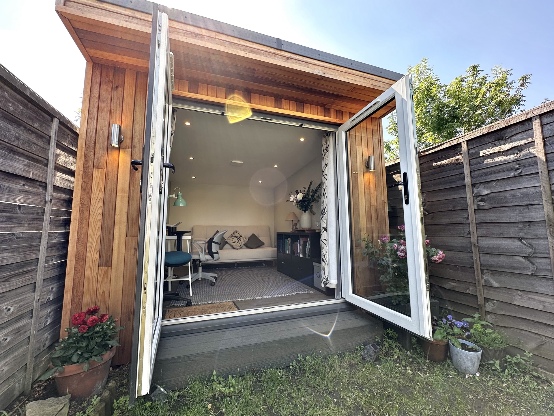
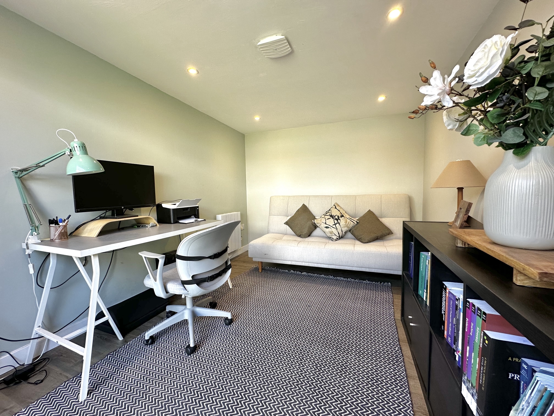
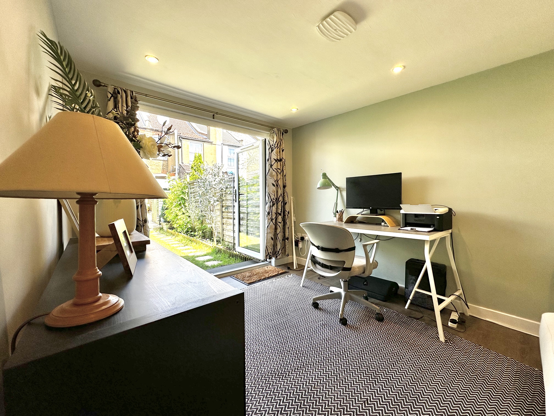
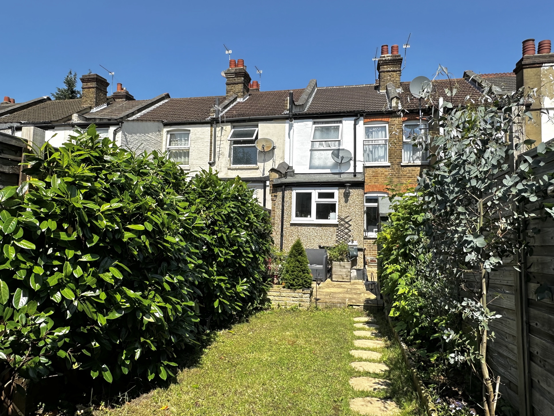
| Front Garden | Brick wall and picket fence enclosed, crazy paved patio with space for bin storage, obscured double glazed panel door to:- | |||
| Entrance Porch | Coat hanging and shoe storage space, hardwood and glazed panel door to:- | |||
| Front Reception | 3.89m x 3.23m (12'9" x 10'7") A welcoming front reception room, benefitting sash style box bay window to front, exposed original floorboards, stunning feature cast iron fireplace with decorative tiled inserts, tiled hearth and iron surround, bespoke chimney breast recess shelves and fitted cupboards, doorway to:- | |||
| Rear Reception | Currently used as the living room, benefitting continued exposed original flooring from the front reception room, exposed brick chimney stack with slate hearth and wooden mantle, wall mounted radiator, UPVC double glazed window to rear, doorway to kitchen and door to:- | |||
| Rear Reception continued | ||||
| Downstairs W/C | Two piece white suite comprising mains low flush push button toilet and vanity unit mounted wash hand basin with chrome mixer taps. | |||
| Kitchen | 3.81m x 1.96m (12'6" x 6'5") Fitted with a comprehensive range of Shaker style wall, base and drawer units, ample square edge wooden work surfaces with inset stainless steel sink with chrome mixer taps, integrated stainless steel fan assisted oven, with induction hob and extractor hood over, integrated full height fridge/freezer, plumbing for automatic washing machine, dual aspect UPVC double glazed windows to side and rear and further double glazed door giving access to rear garden. | |||
| Bedroom One | 3.28m x 3.23m (10'9" x 10'7") A beautifully presented double bedroom currently being used as a nursery, benefiting new sash style UPVC double glazed window to front, carpet flooring, panel door to over stairs storage cupboard, access to loft, radiator, original feature fireplace and ample space for kingsize bed, wardrobes and chest of drawers. | |||
| Bedroom One continued | ||||
| Bedroom Two | 3.28m x 3.23m (10'9" x 10'7") Another fantastic double bedroom benefitting UPVC double glazed sash style window to rear, carpet flooring, radiator, original feature fireplace, currently housing King-size bed, chest of drawers and large triple wardrobes, door to:- | |||
| Bedroom Two continued | ||||
| Family Bathroom | 2.41m x 1.93m (7'11" x 6'4") A recently refitted, thoughtfully presented three piece white suite comprising 'L' shaped panel enclosed shower bath, with fitted glazed screen and chrome mixer taps, low flush push button W/C, pedestal wash hand basin, chrome heated towel rail, mainly tiled walls and wood grain effect tiled floor, UPVC double glazed window to rear. | |||
| Rear Garden | 12m approx (40' approx) A well manicured rear garden, well fence panel enclosed, mainly laid to lawn with patio to front with stepping stones to summer house to rear, well maintained storage shed, flower beds containing a delightful array of mature shrubs, flowers and low level trees. | |||
| Garden Room | ||||
| Garden Room Internal | 3.61m x 2.62m (11'10" x 8'7") This substantial and thoughtfully designed heated Garden room benefits large French Doors to front ensuring lots of light, recess LED downlighters, independent electrical consumer unit, laminate flooring, internet connection and currently housing work from home space, shelving and sofa bed. Must be seen! | |||
| Rear External |
Branch Address
239 St Albans Rd<br>Watford<br>Hertfordshire<br>WD24 5BQ
239 St Albans Rd<br>Watford<br>Hertfordshire<br>WD24 5BQ
Reference: OAKE2_001343
IMPORTANT NOTICE FROM OAK ESTATES AND FINANCIAL SERVICES
Descriptions of the property are subjective and are used in good faith as an opinion and NOT as a statement of fact. Please make further specific enquires to ensure that our descriptions are likely to match any expectations you may have of the property. We have not tested any services, systems or appliances at this property. We strongly recommend that all the information we provide be verified by you on inspection, and by your Surveyor and Conveyancer.
